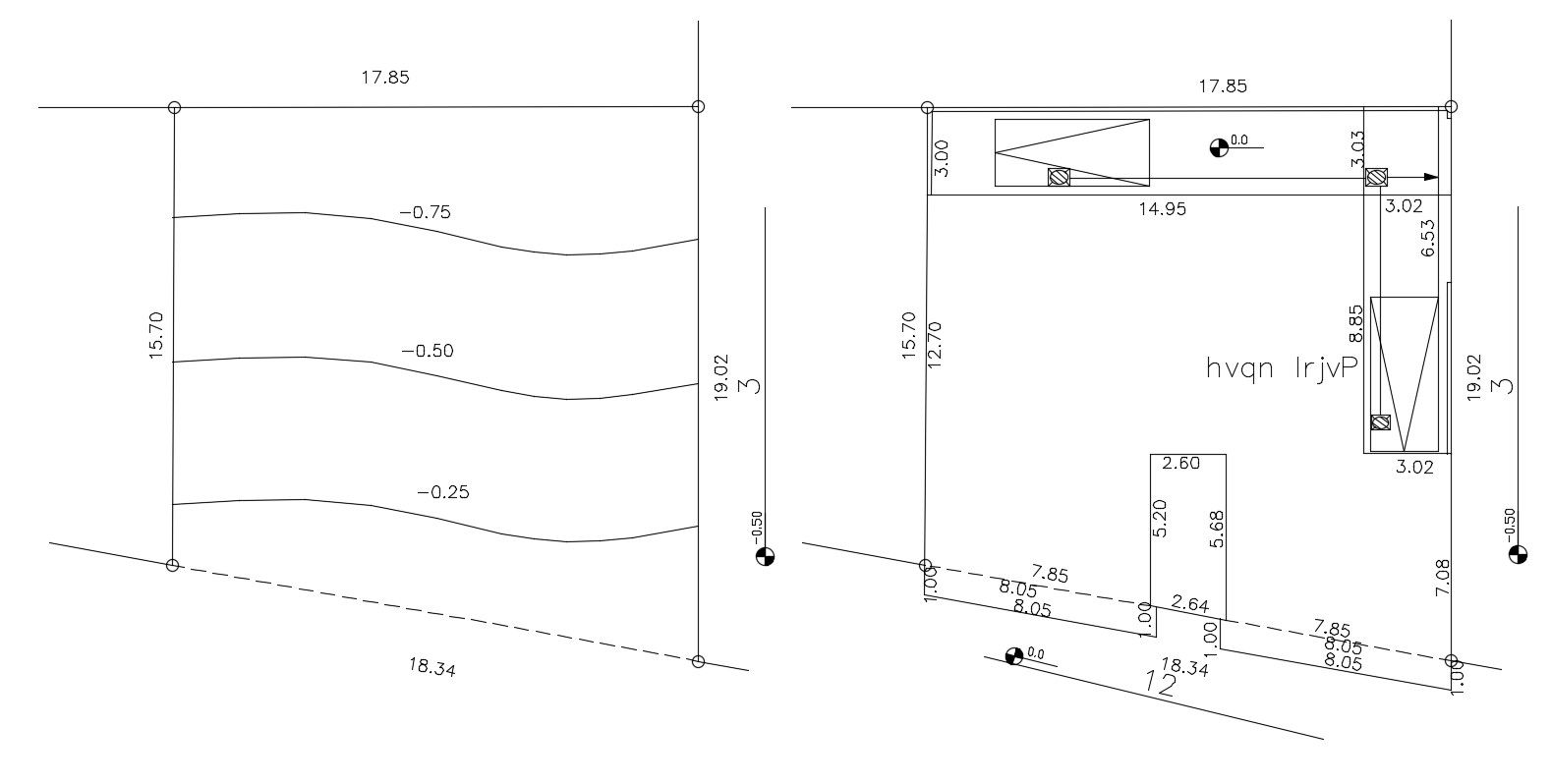House Plot With Land Survey CAD Drawing
Description
2d CAD drawing of residence house plot plan with car parking space, gutter line, compound boundary wall, and land measurement detail. download free house plot plan with land survey detail DWG file.
Uploaded by:
