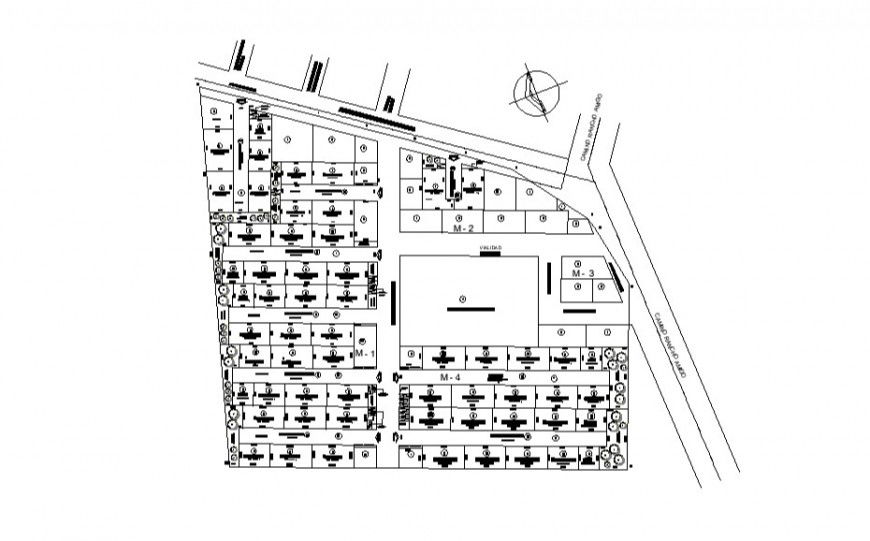2d view site plan drawings layout details dwg file
Description
2d view site plan drawings layout details also shown in drawings that show site area details with road network details along with area detailing also shown in drawings.
Uploaded by:
Eiz
Luna

