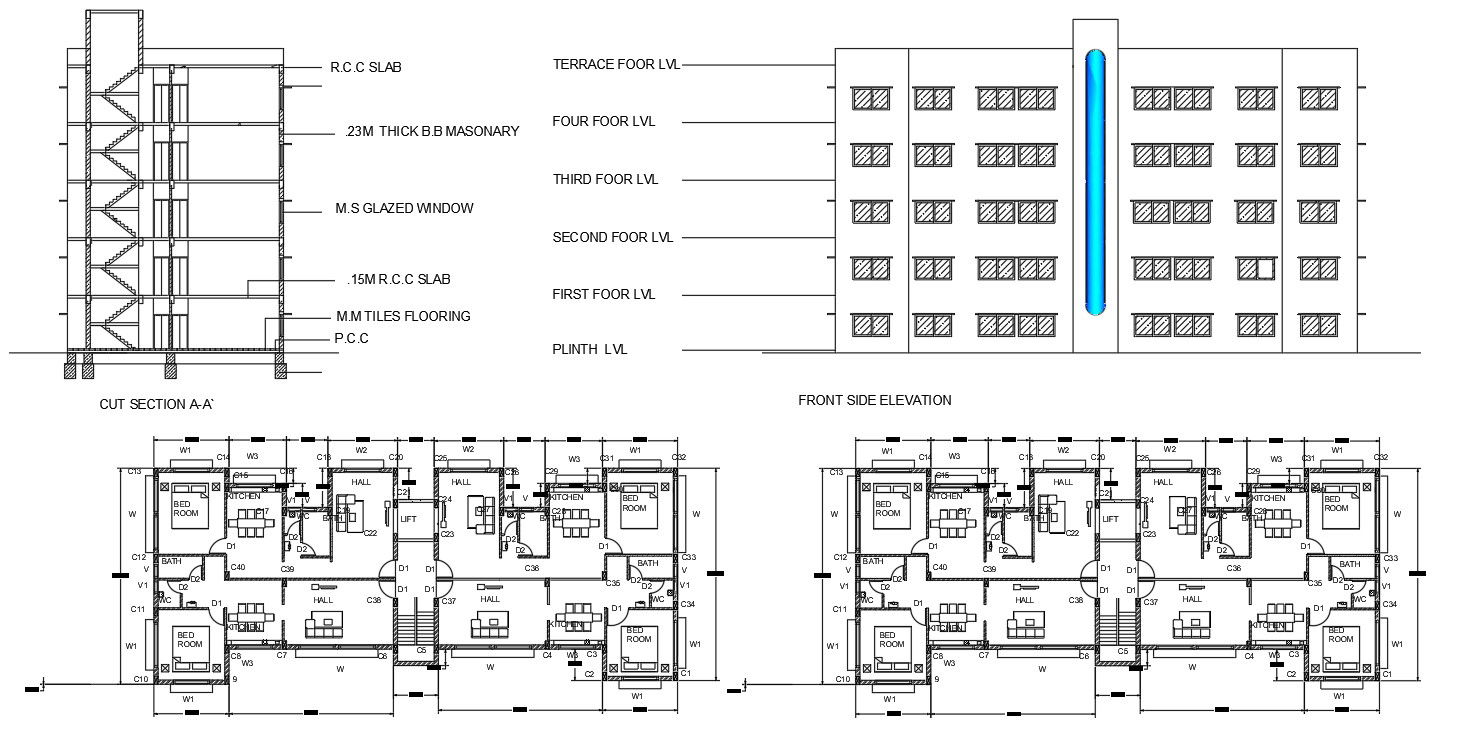1 BHK Apartment project for DWG file
Description
1 BHK Apartment project for DWG file. this shows two floor plan, front elevation, Section, RCC Slab, hall room, kitchen, bedroom and bathroom with all dimension detail.1 BHK 4 unit Apartment plan in DWG file for download file
Uploaded by:
SHIVLING
PAWAR

