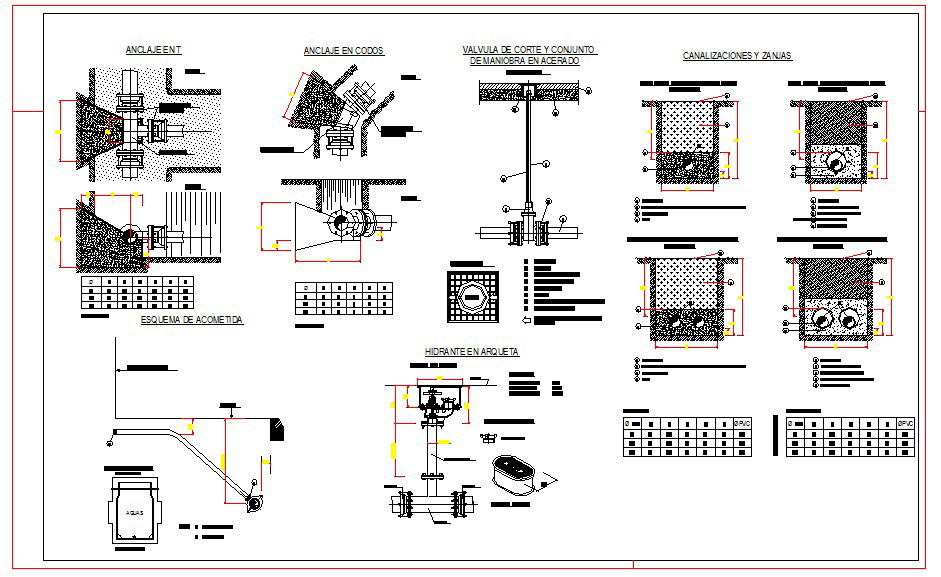Water supply Equipment detail
Description
This Water supply equipment detail in all design in lay-out section detail.
File Type:
DWG
File Size:
107 KB
Category::
Structure
Sub Category::
Section Plan CAD Blocks & DWG Drawing Models
type:
Free

Uploaded by:
Jafania
Waxy
