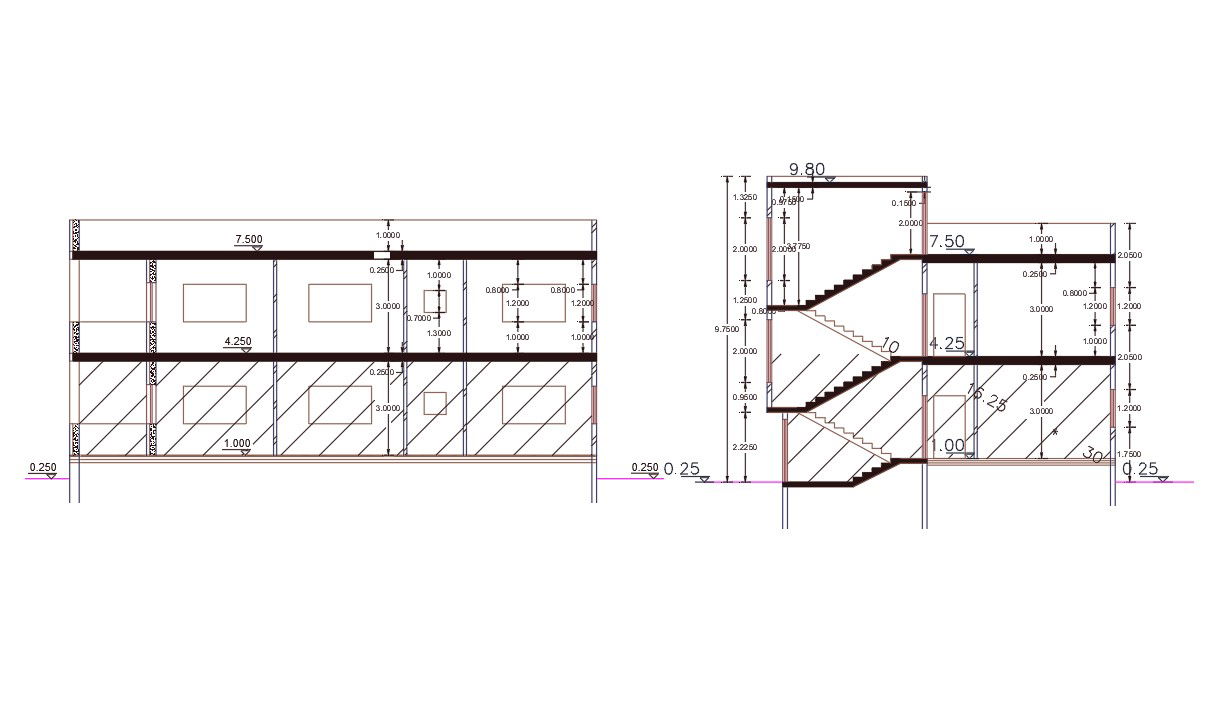Architecture House Section CAD Drawing
Description
This is 32 feet by 52 feet plot size for house building section drawing that shows RCC staircase, slab, and wall insulation design. download house section drawing with all dimension detail DWG file.
Uploaded by:
