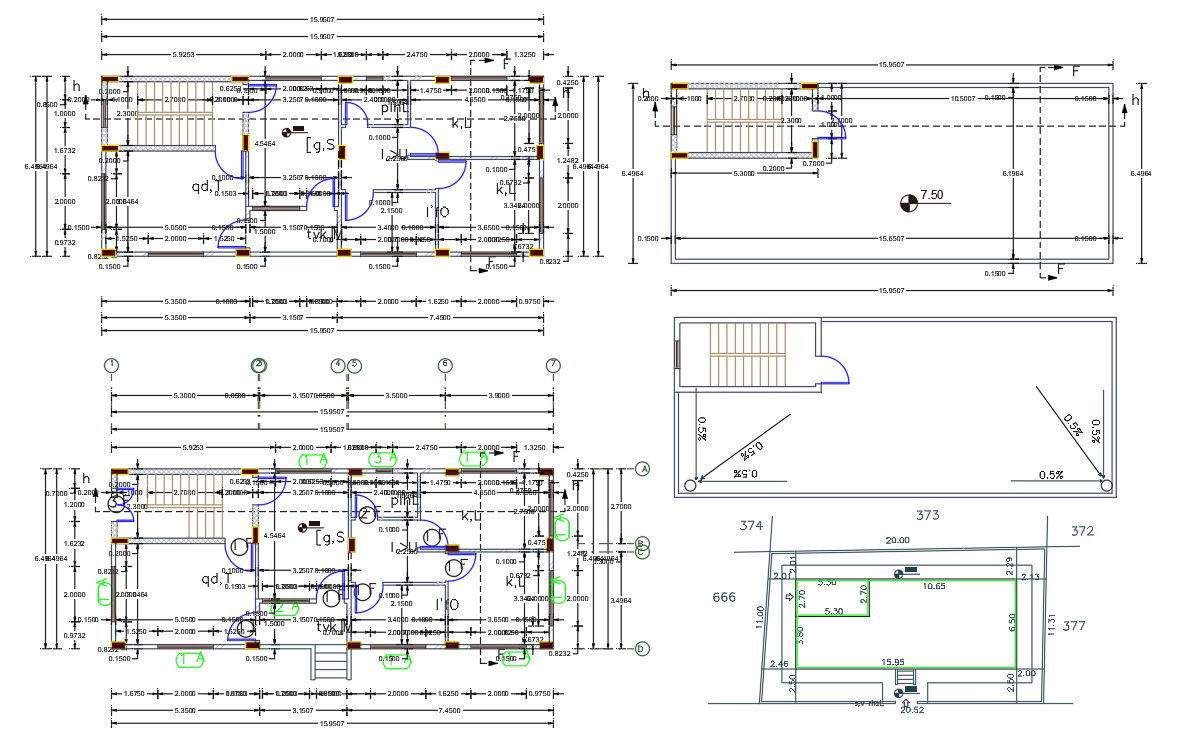1000 Square Feet House House Floor Plan AutoCAD File
Description
20 by 50 feet plot size for house ground floor plan and the first floor includes 4 bedrooms, kitchen, drawing room, living area, balcony and staircase. download 1000 Sq Ft House House Floor Plan AutoCAD File and get more detail of site plan, window installation marking, and column layout plan design.
Uploaded by:
