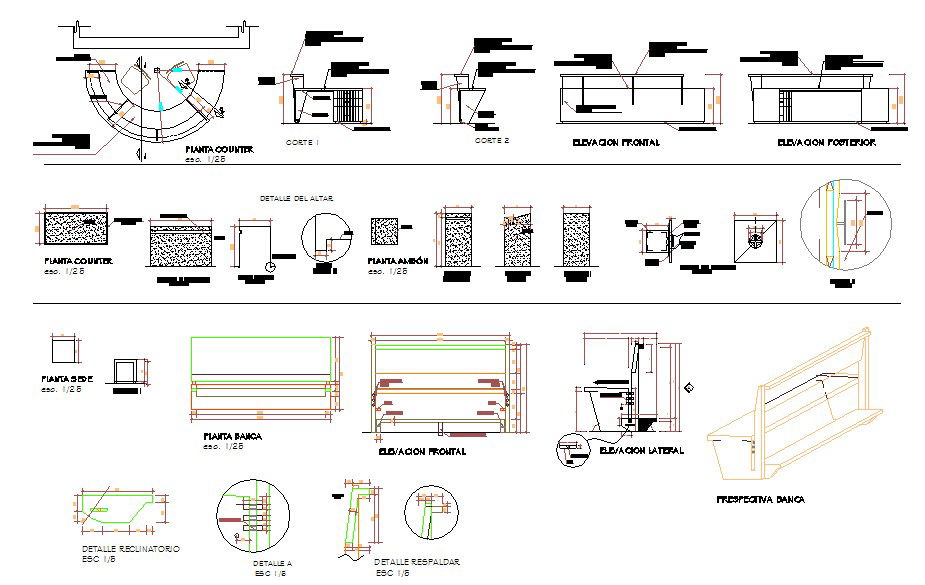Structure Design
Description
Beam structure Detail, Elevation detail Plan design, concrete work & prespective view etc.
File Type:
DWG
File Size:
111 KB
Category::
Structure
Sub Category::
Section Plan CAD Blocks & DWG Drawing Models
type:
Gold

Uploaded by:
john
kelly

