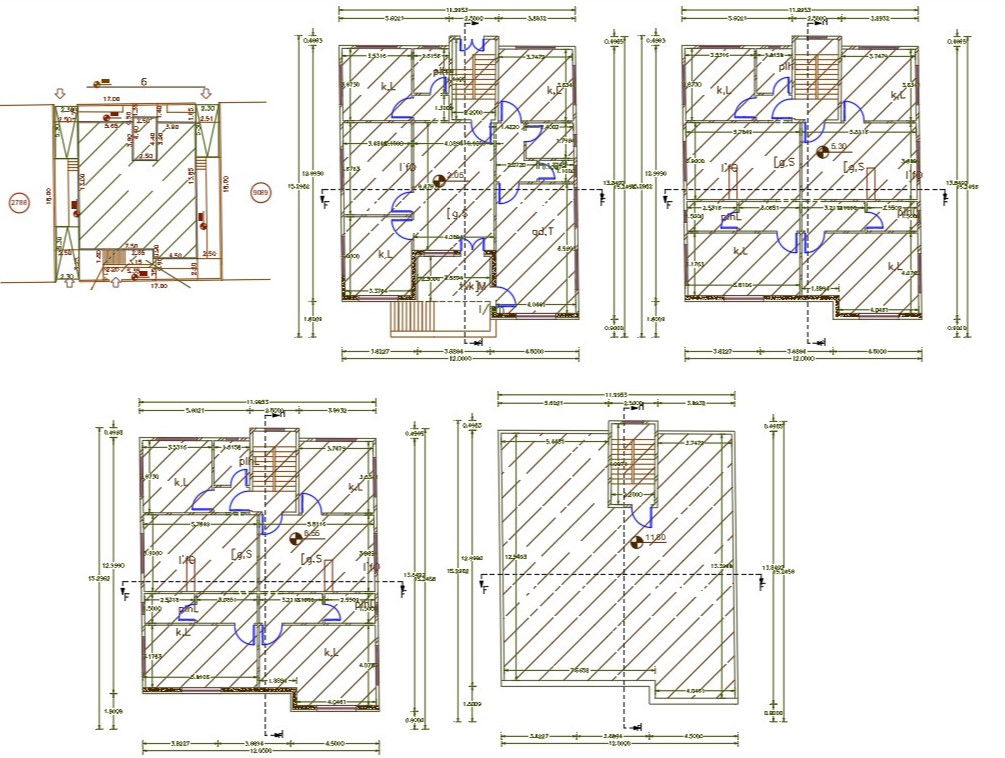35' X 50' House Floor Plan AutoCAD File
Description
Apartment Plan For 35 by 50 Feet plot size floor plan includes 3 bedrooms, kitchen, drawing and living room with a site plot plan. download 195 Square Yards Plot Size apartment floor plan DWG file.
Uploaded by:
