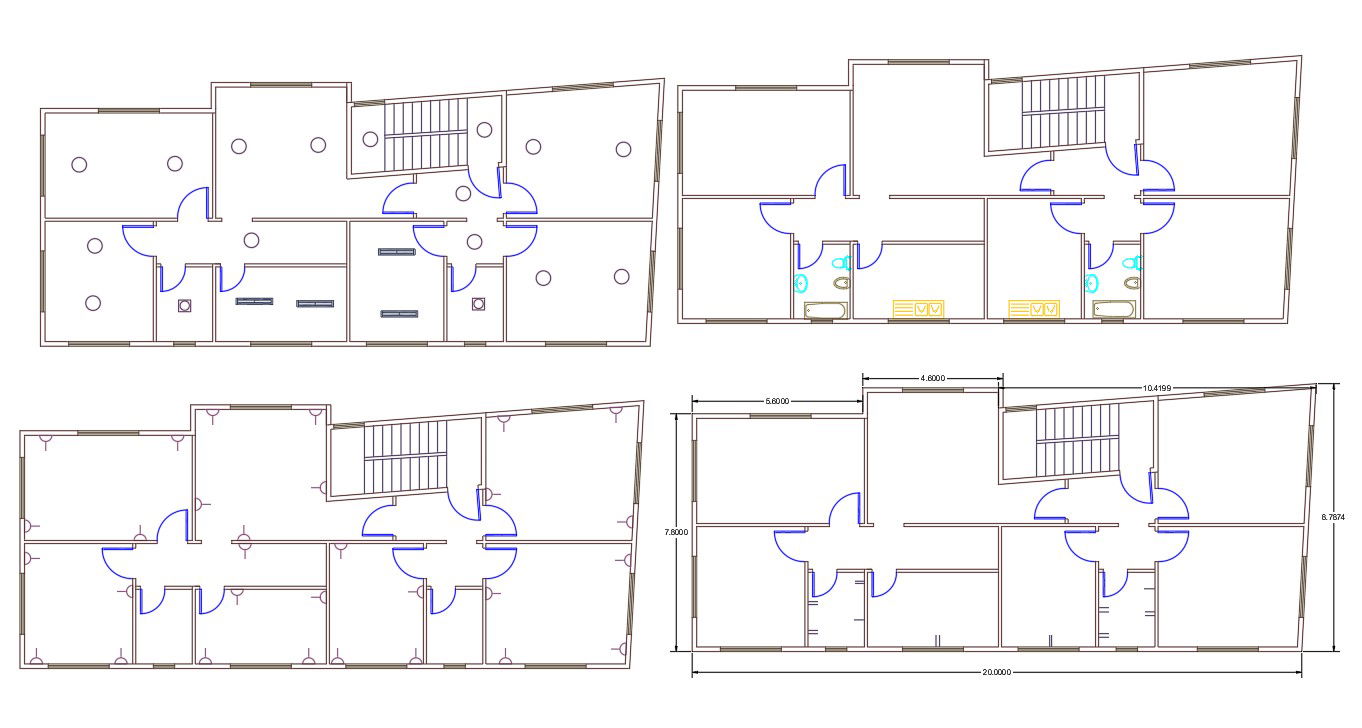5 BHK House Electrical Layout Plan CAD Drawing
Description
2d CAD drawing of architecture house floor plan includes electrical layout plan design that shows ceiling light point and wiring detail. download 26' X 65' feet house with electrical layout design DWG file.
Uploaded by:
