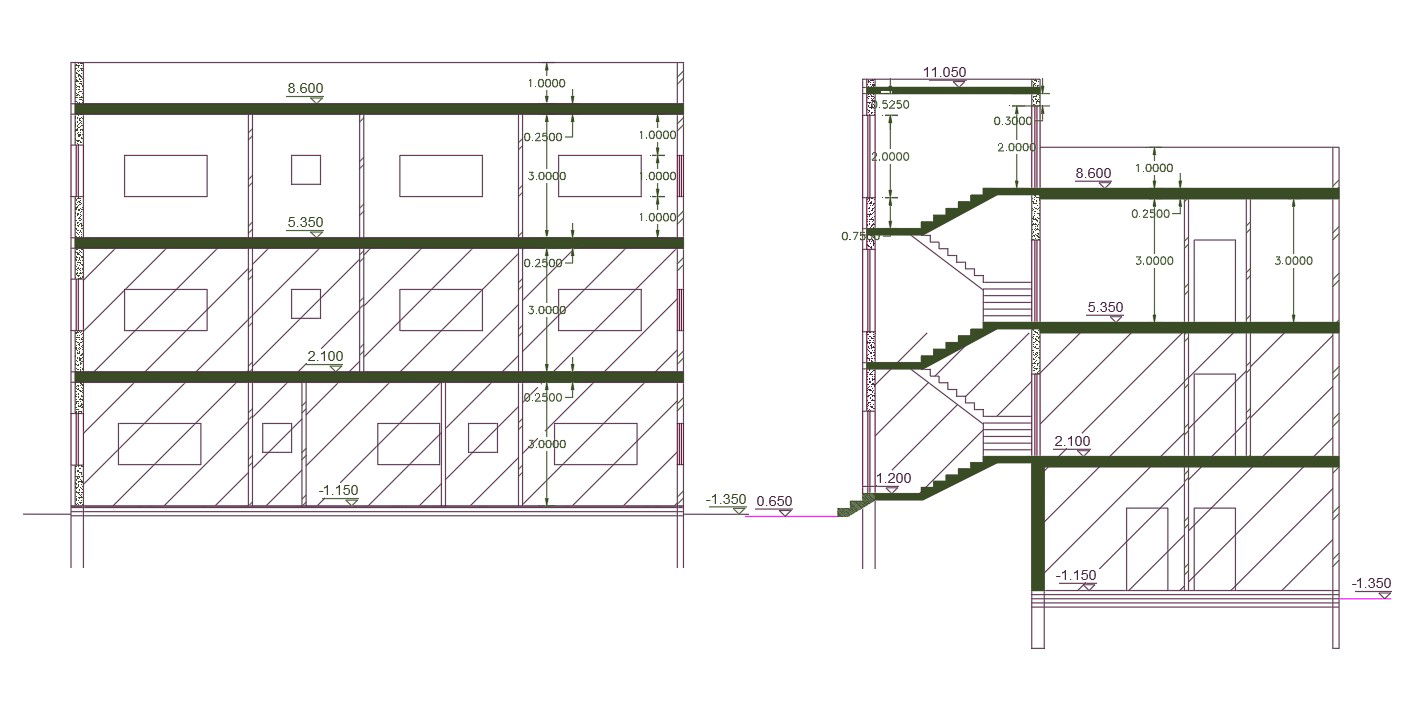Bungalow Building Section Drawing DWG File
Description
2d CAD drawing of architecture bungalow building front and side view section drawing that shows slab, standard staircase and 3 storey floor level detail. download bungalow building section drawing DWG file.
Uploaded by:

