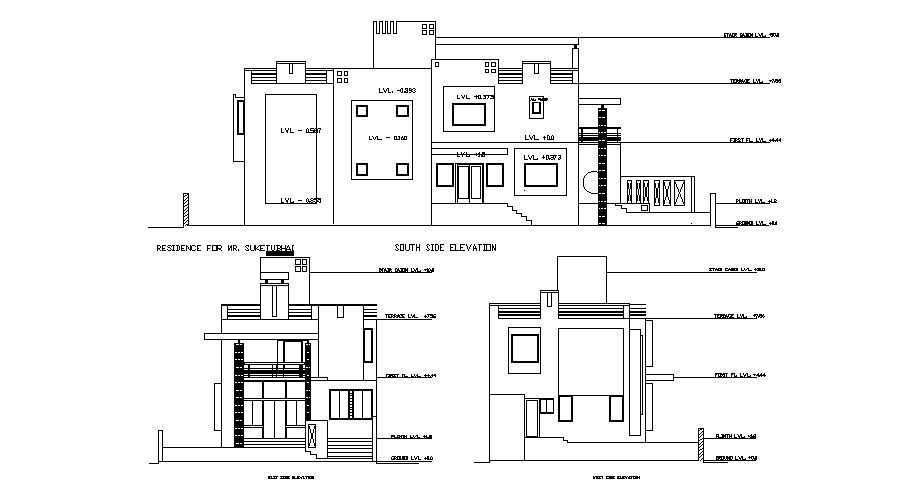Bungalow Elevation Design In DWG File
Description
Bungalow Elevation Design In DWG File which provides detail of south side elevation, west side elevation, east side elevation, detail of floor level, detail of doors and windows.

Uploaded by:
Eiz
Luna

