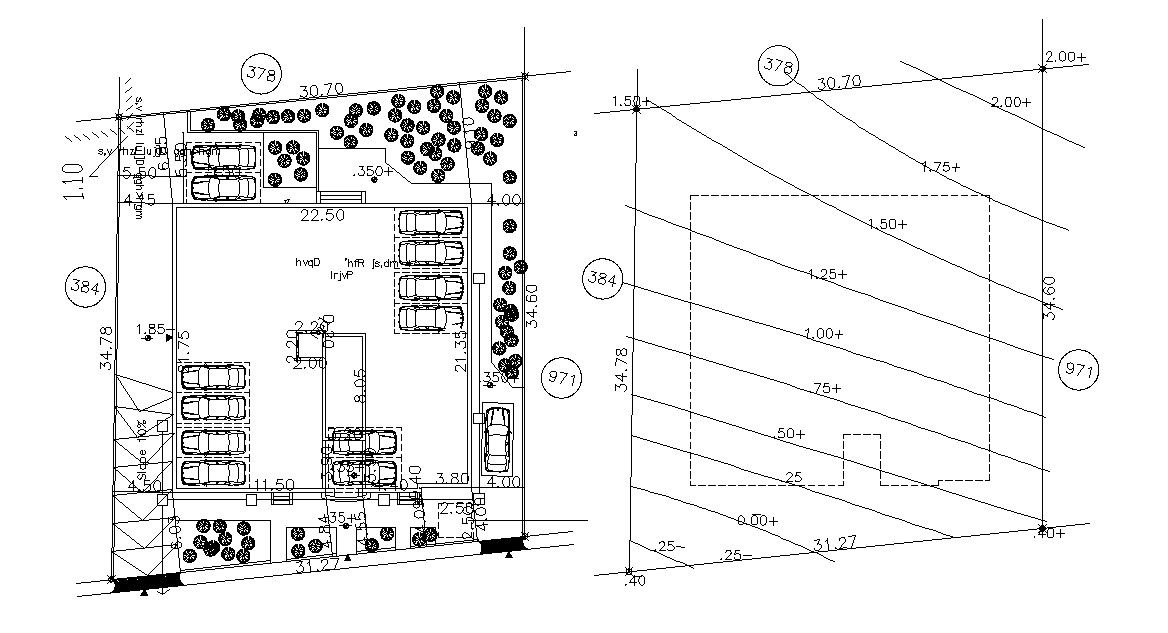Working Drawing Site plan AutoCAD File
Description
The architecture drawing layout which given floor plan dimension is 31.27 X 34.78 meter and also more details of site plan include number of car parking space, garden area, etc. download AutoCAD file.
Uploaded by:
