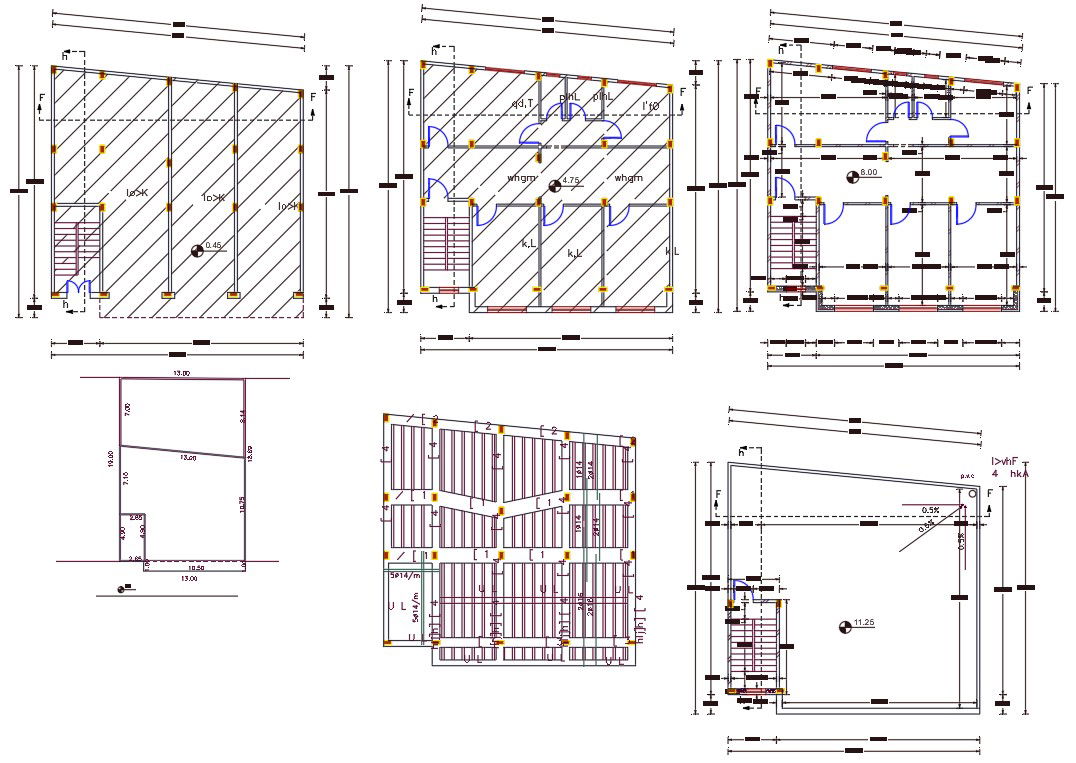42 By 36 Feet Apartment Layout Plan DWG File
Description
2d CAD drawing of apartment layout plan design that shows 3 BHK house plan and shop on ground floor plan with dimension detail. download 42 by 36 feet plot side apartment plan with plot and slab structure design.
Uploaded by:

