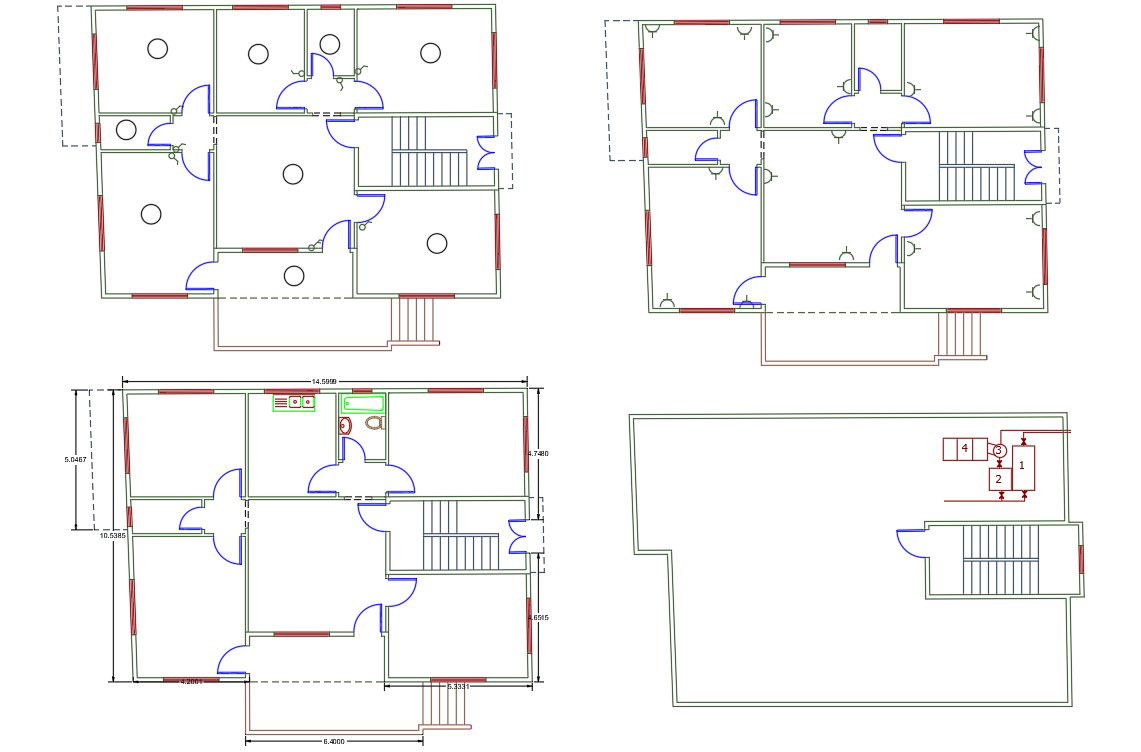32 By 50 Feet House Electrical Layout Plan Design
Description
32 feet by 50 feet house electrical layout plan design includes ceiling light point and wiring detail. download 1600 sq ft house plan with electrical and sanitary ware detail DWG file.
Uploaded by:
