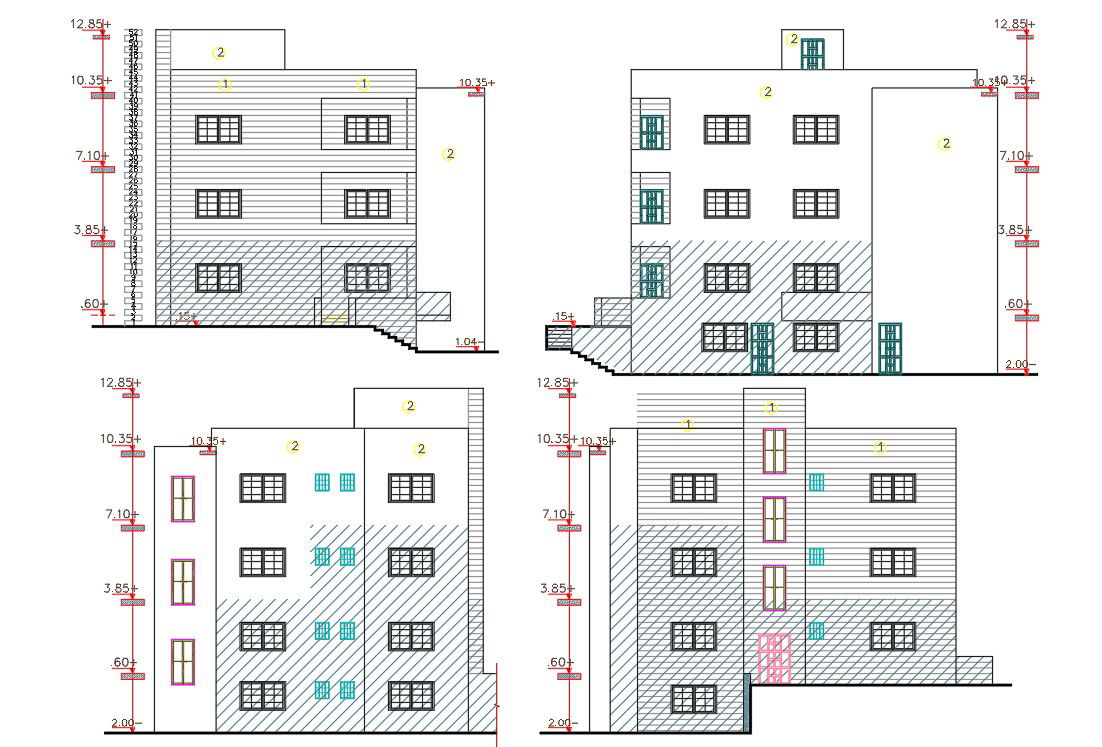Institute Building Elevation Design DWG File
Description
45 by 52 feet institute building all side elevation design that shows 3 storey floor level detail with dimension, door and window marking design. download building elevation design with some AutoCAD hatching in CAD drawing.
Uploaded by:

