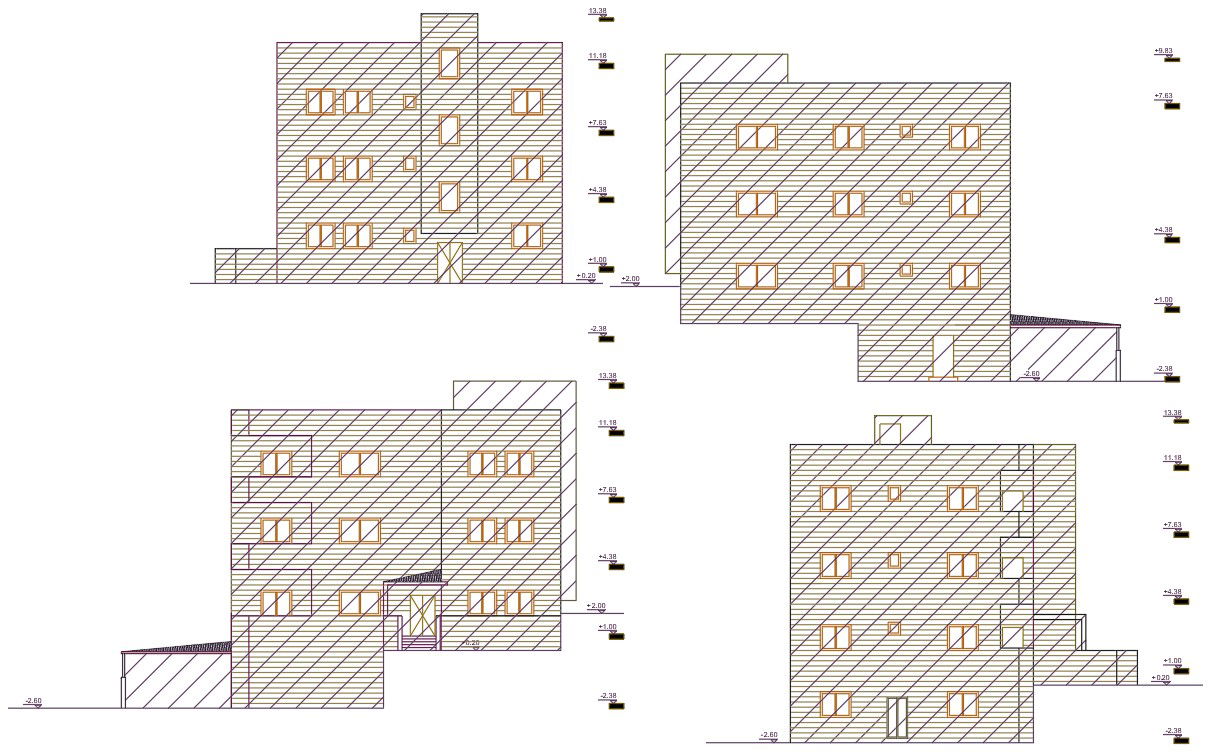1600 Sq Ft Apartment Building Elevation Design
Description
Autocad architecture DWG file download of a Multi-family residential apartment building designed on 3 Storey floor level. this is 3 bedroom apartment (1600 Sq Ft.) on each floor. Download apartment building elevation design DWG File
Uploaded by:

