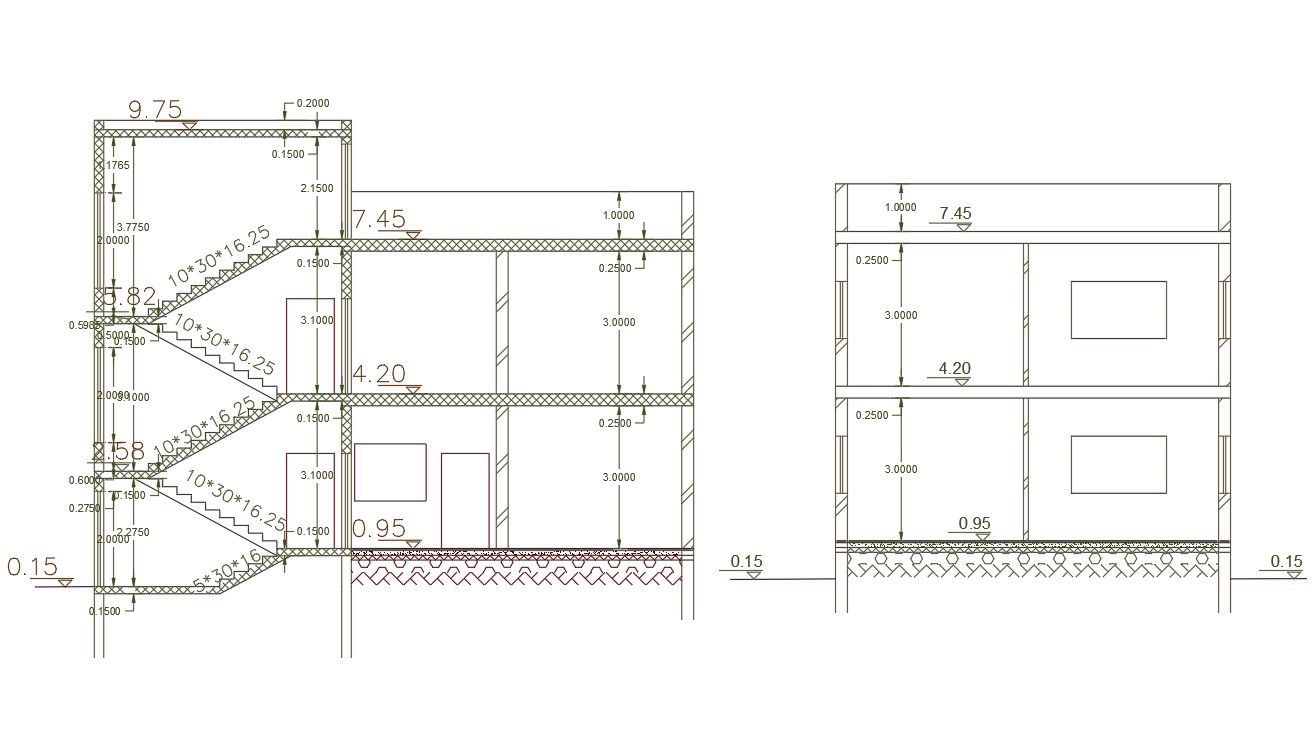1200 Square Feet House Building Section Drawing
Description
this is 30 by 40 feet AutoCAD house building front and side view section drawing that shows RCC slab and staircase with riser and trade design. download 1200 sq ft house building section with dimension detail DWG file.
Uploaded by:

