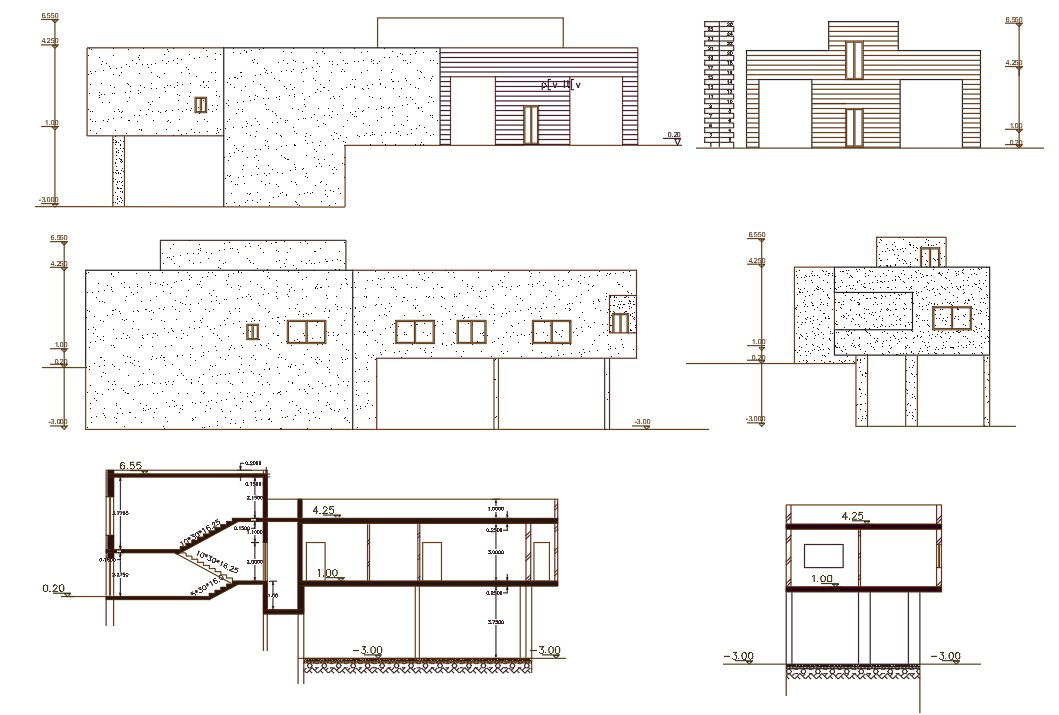Shop With House Building Design CAD Drawing
Description
2D CAD drawing of shop with house building CAD drawing that shows front side shop and back side 3 BHK residence house building design. download AutoCAD house building design with car parking on ground floor DWG file.
Uploaded by:
