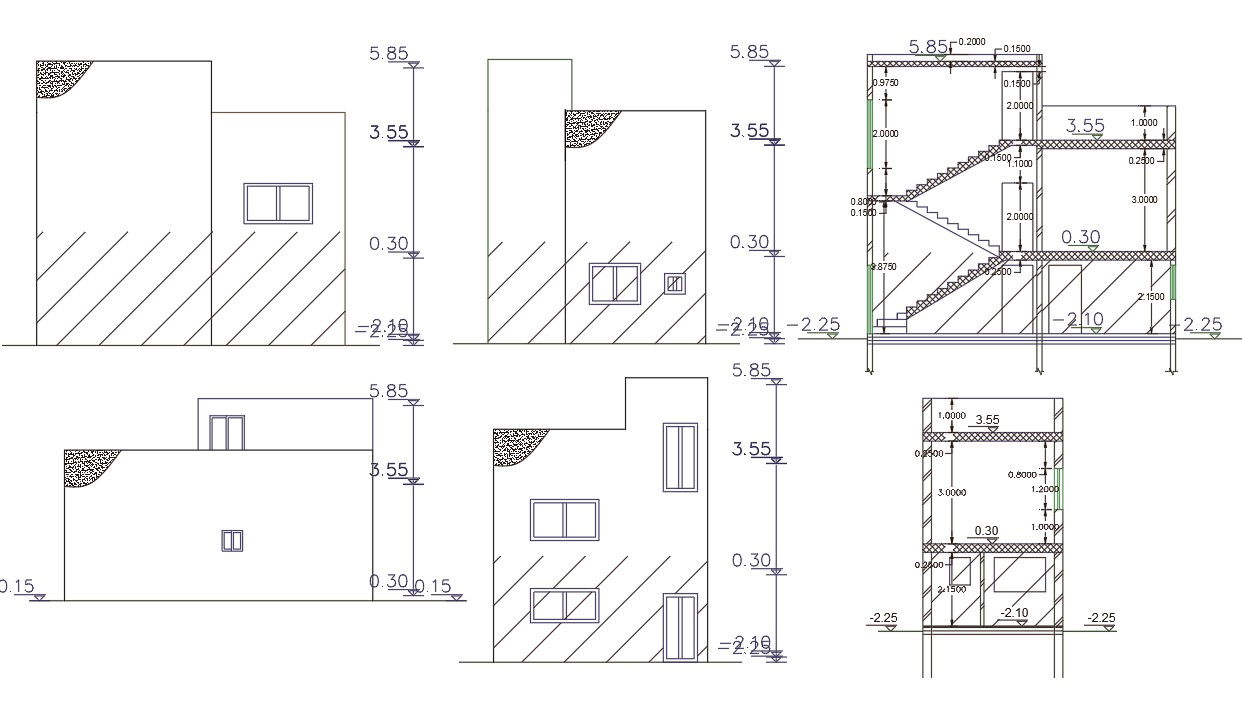420 Square Feet House Building Design DWG File
Description
14 by 30 feet small house building sectional elevation design that shows 2 storey floor level detail. download 14 feet width and 30 feet depth of 2 BHK small house design DWG file.
Uploaded by:

