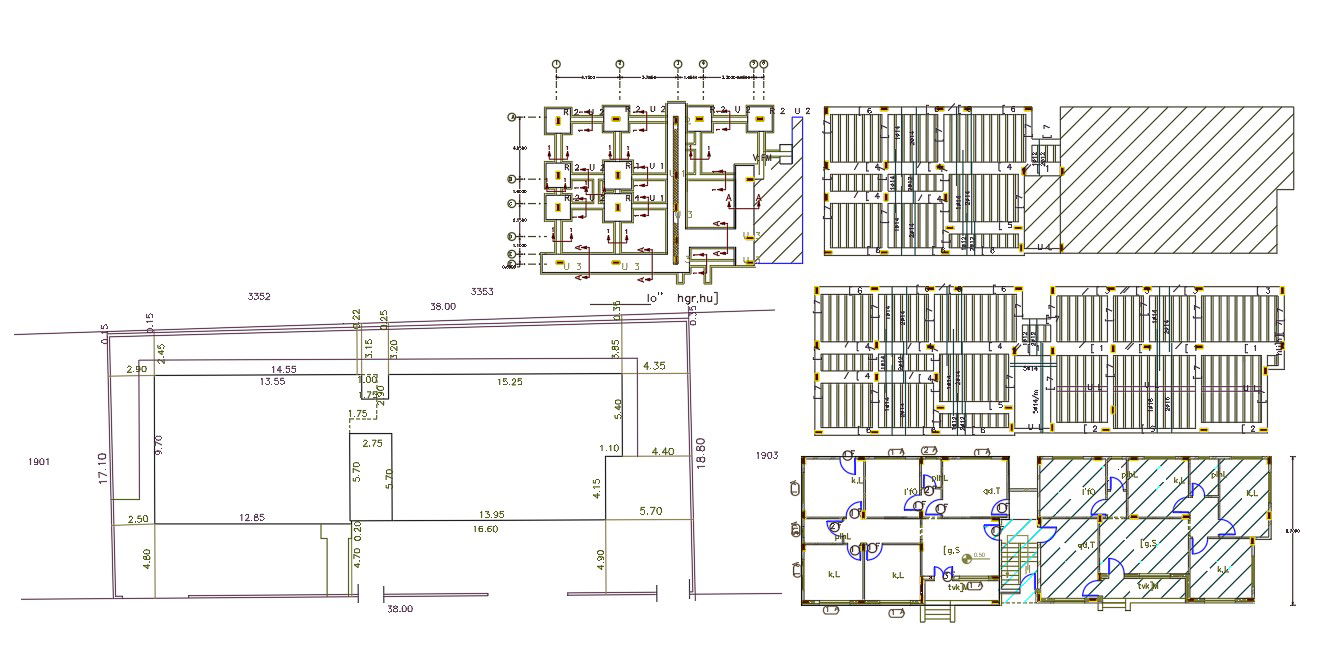2 Unit Apartment House Construction Working Plan
Description
3 BHK apartment floor plan design with different size of carpet area, foundation plan, excavation design and slab bar structure design with centre line and dimension detail. download construction drawing plan DWG file.
Uploaded by:
