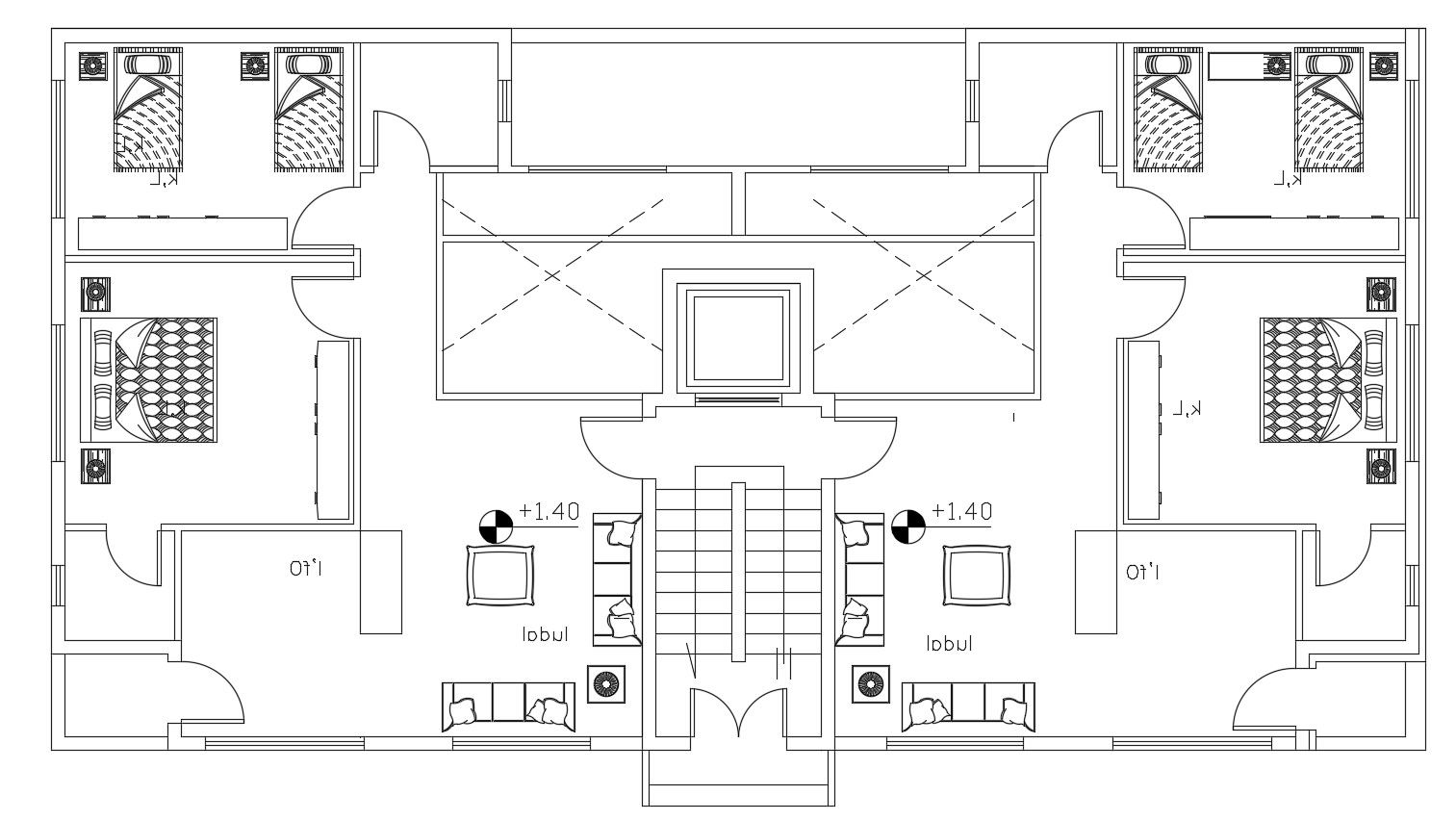2 Bedroom Apartment Floor Plan DWG Design for Residential Layouts
Description
This 2 Bedroom Apartment Floor Plan DWG file offers a complete layout ideal for residential building design and planning. The drawing showcases well-organized spaces including two bedrooms, a functional living and dining zone, a modular kitchen, and essential service areas. Perfect for architects, CAD designers, interior planners, and civil engineers, this plan can be used as a reference or base layout for apartment projects, housing schemes, or renovation concepts. Its clean and editable structure ensures effortless customization, making it a reliable resource for professional drafting and presentation purposes.
Uploaded by:
