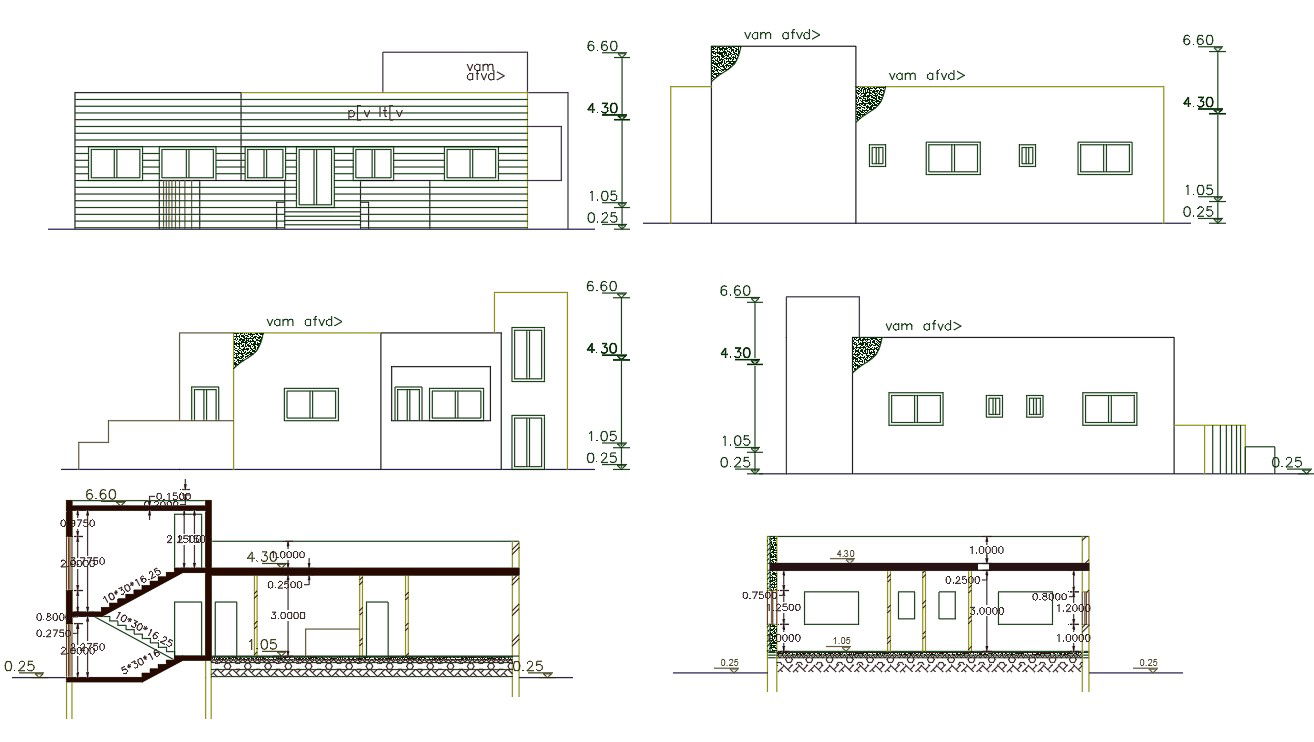2700 Sq Ft House Building Design AutoCAD File
Description
60 feet width and 45 feet depth of architecture house building sectional elevation design that shows single storey floor level detail. download 2700 sq ft plot size for house building design DWG file.
Uploaded by:
