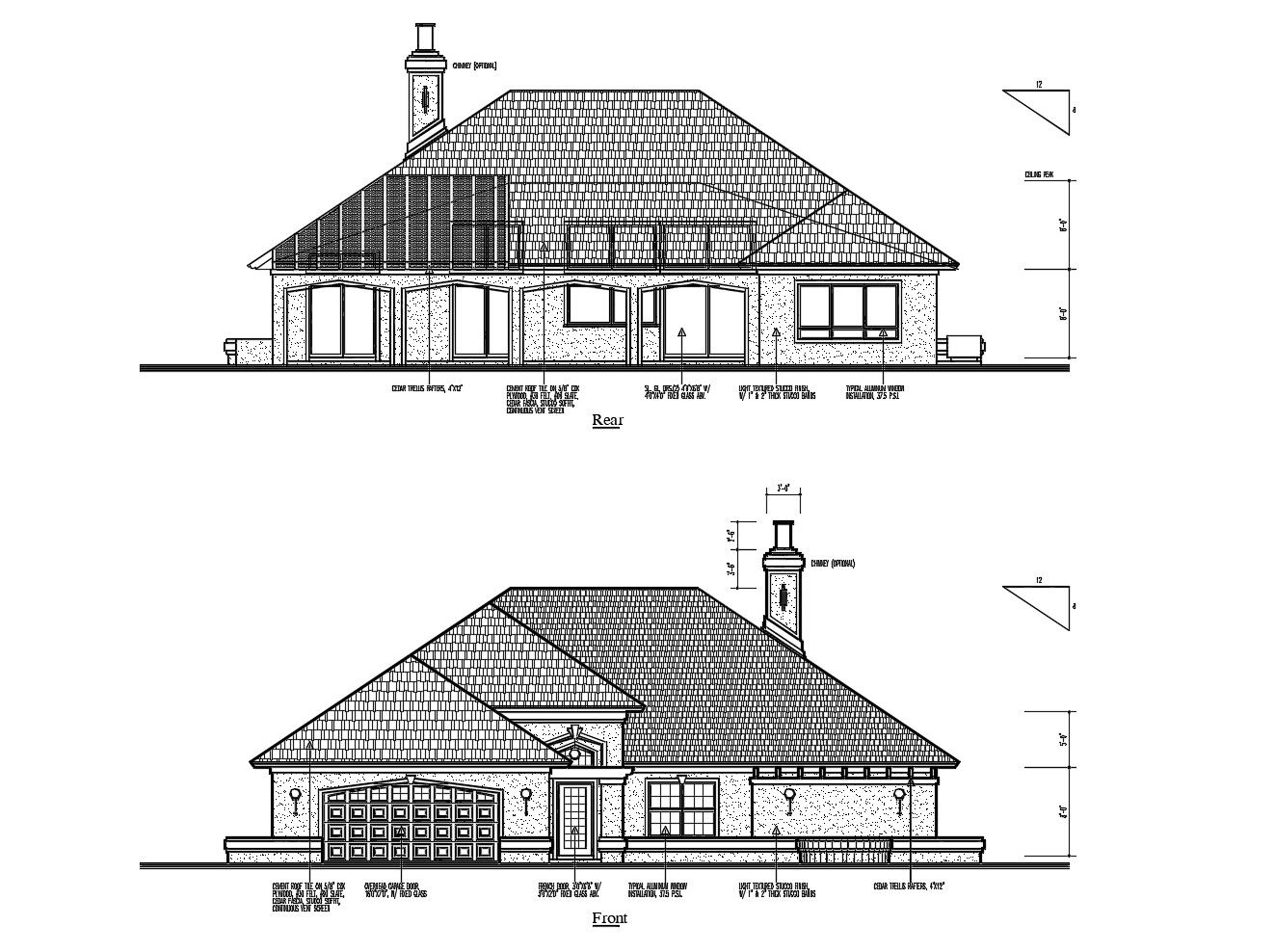Luxurious Bungalow Design In DWG File
Description
Luxurious Bungalow Design In DWG File which provides detail of front elevation, rear elevation, detail of floor level, detail of doors and windows, detail of chimney, detail of the outer design of the bungalow.

Uploaded by:
Eiz
Luna
