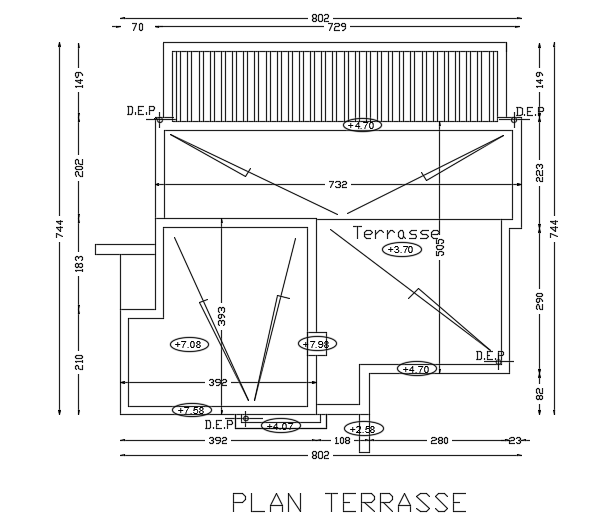The roof layout of the 16x15m bungalow house plan
Description
The roof layout of the 16x15m bungalow house plan is given in this file. Rain water hole locations are mentioned. For more details download the AutoCAD drawing file from our cadbull website.
Uploaded by:
