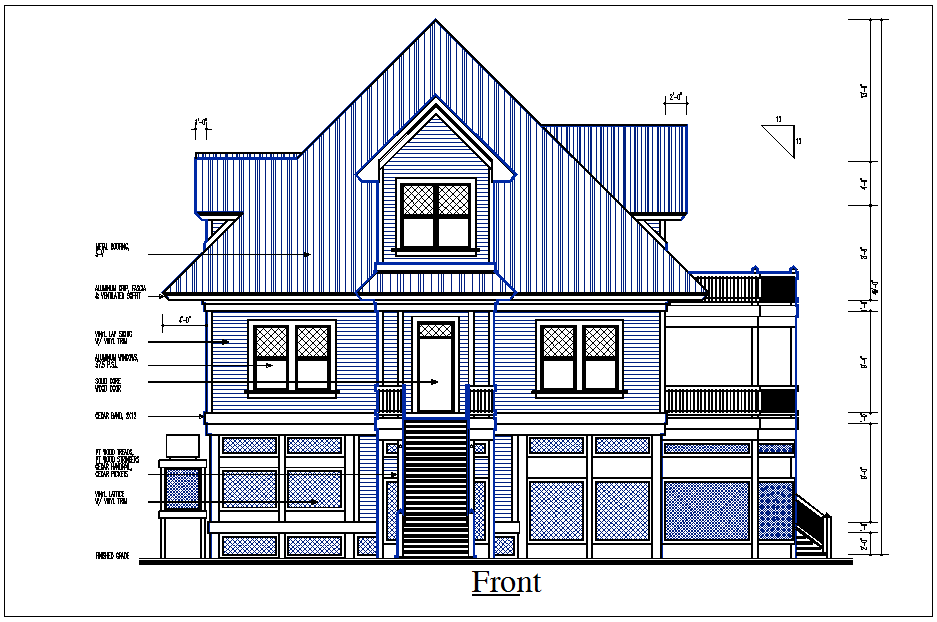Front Elevation view of bungalow detail dwg file
Description
Front Elevation view of bungalow detail dwg file, front Elevation view of bungalow detail with specification detail, dimensions detail, door & window specification detail, roof material detail etc
Uploaded by:
