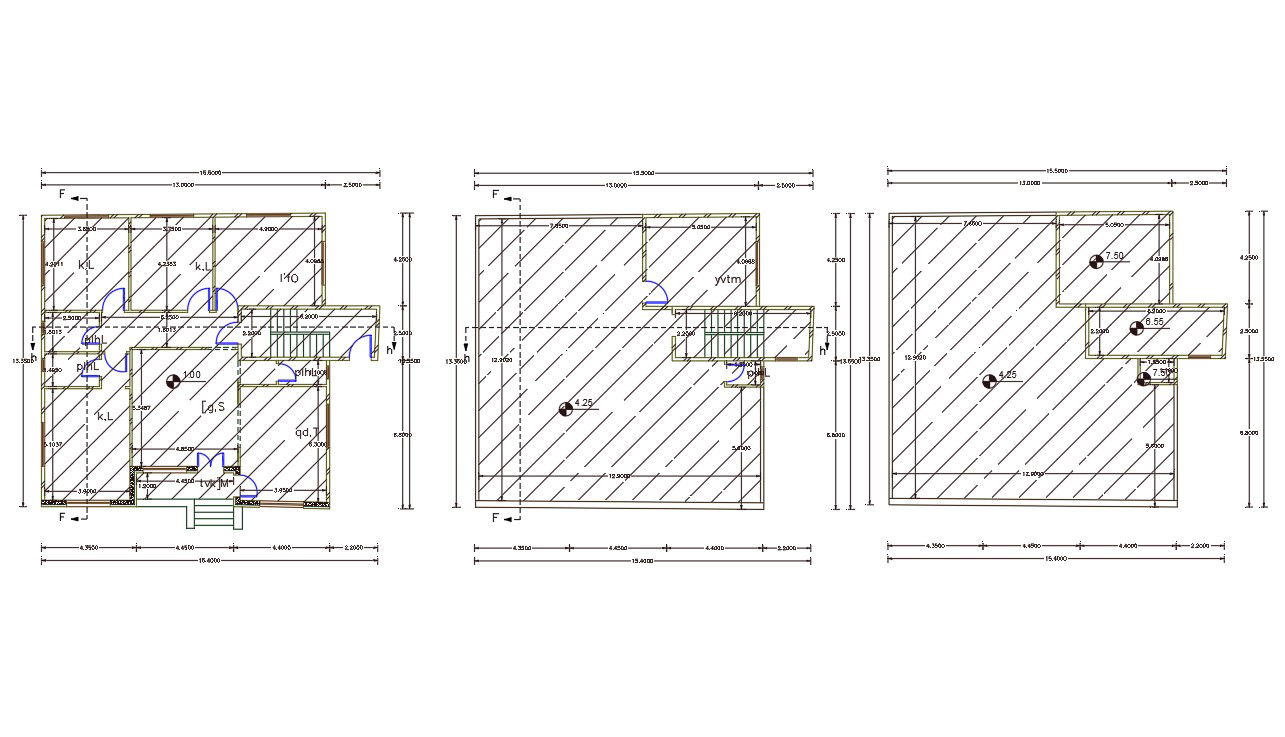1900 Sq Ft House Floor Plan Design CAD Drawing
Description
42 by 45 feet plot size for 3 BHK house plan CAD drawing includes ground floor and terrace plan design with dimension detail and a number of door marking design. download house floor plan design DWG file.
Uploaded by:

