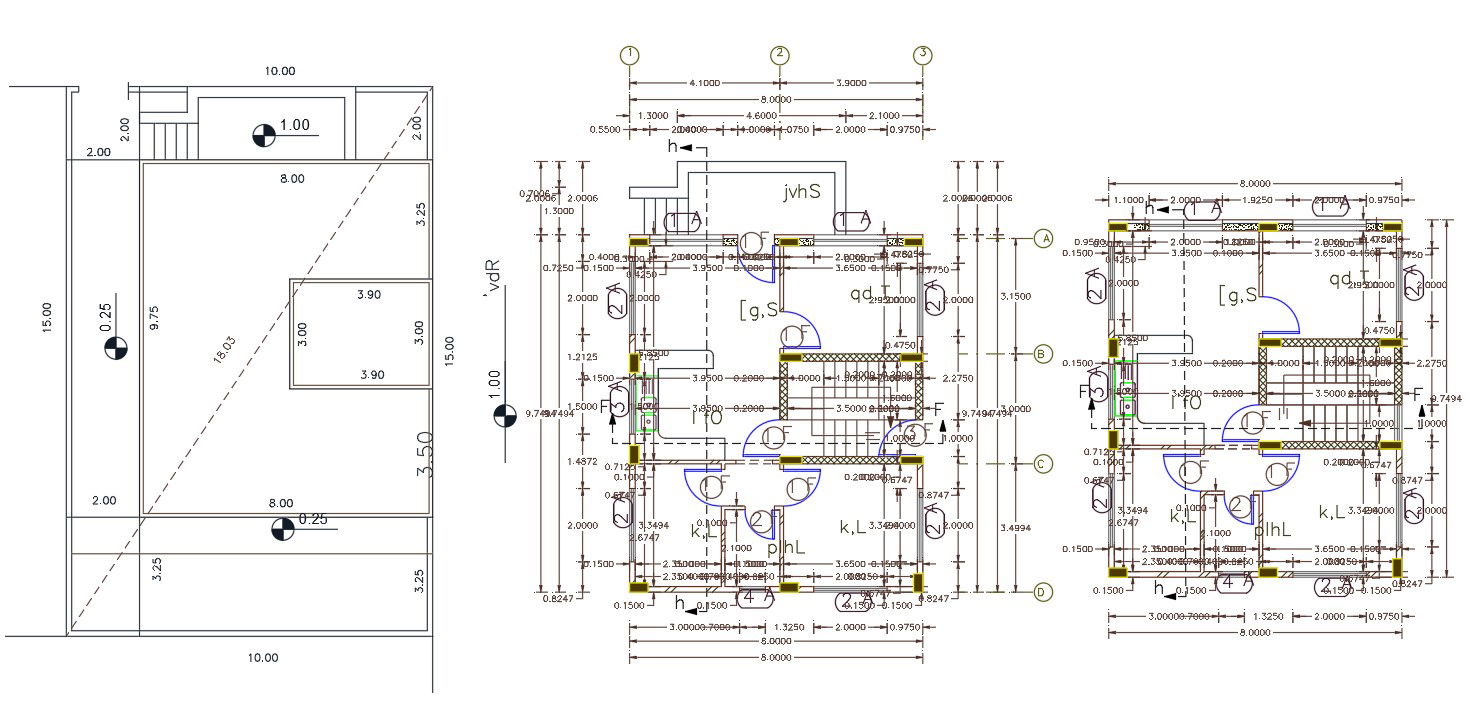32 X 50 Feet House Plan AutoCAD File
Description
2d CAD drawing of architecture house ground floor and first-floor plan design with column layout plan also has a site plot master plan design. download 32 by 50 feet house project CAD drawing.
Uploaded by:
