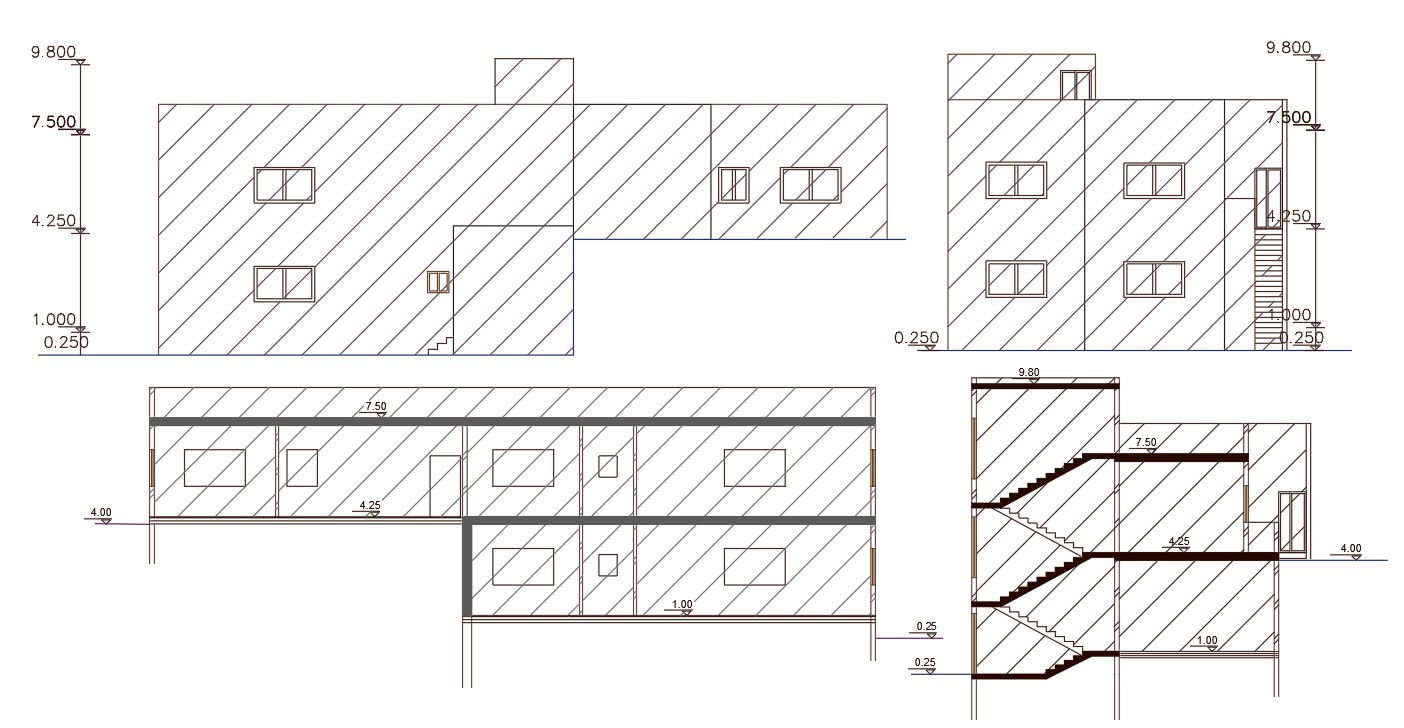2800 Sq Ft House Building Design DWG File
Description
AutoCAD drawing of 5 BHK house building section drawing and elevation design with dimension detail. download residence house front and side view with storey floor level building design DWG file.
Uploaded by:

