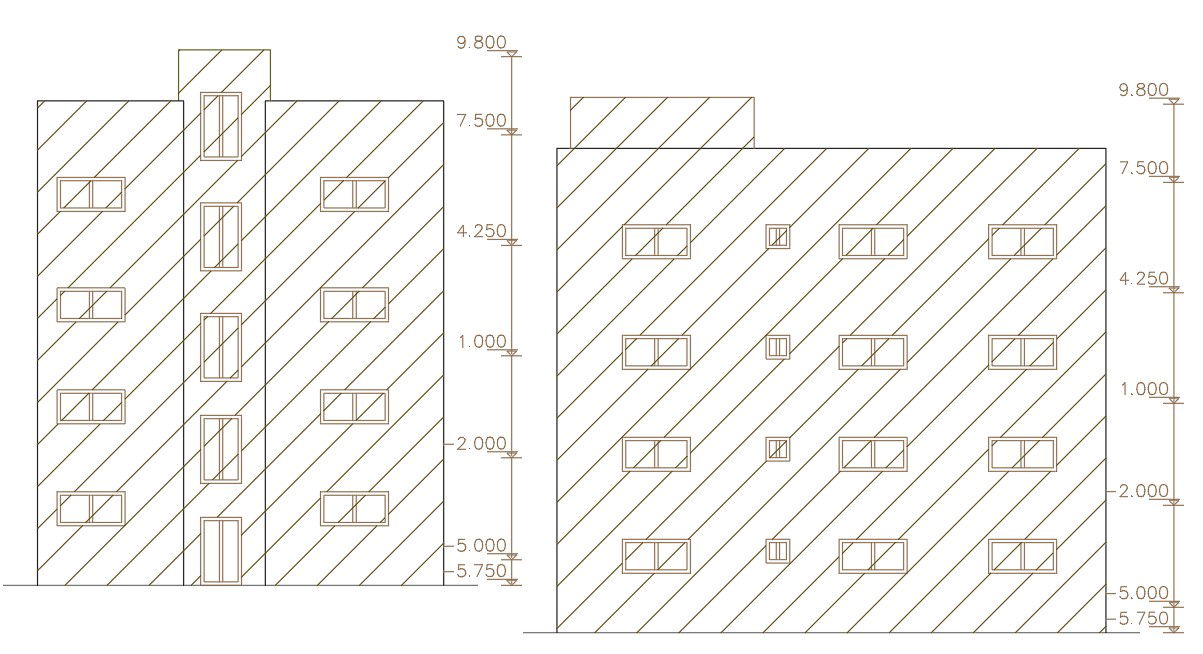4 Storey Apartment Elevation Design CAD File
Description
230 Sq Yards plot size for architecture apartment front and side view elevation design which has 4 storey floor level building structure design. download 40 by 52 feet apartment building design DWG file.
Uploaded by:

