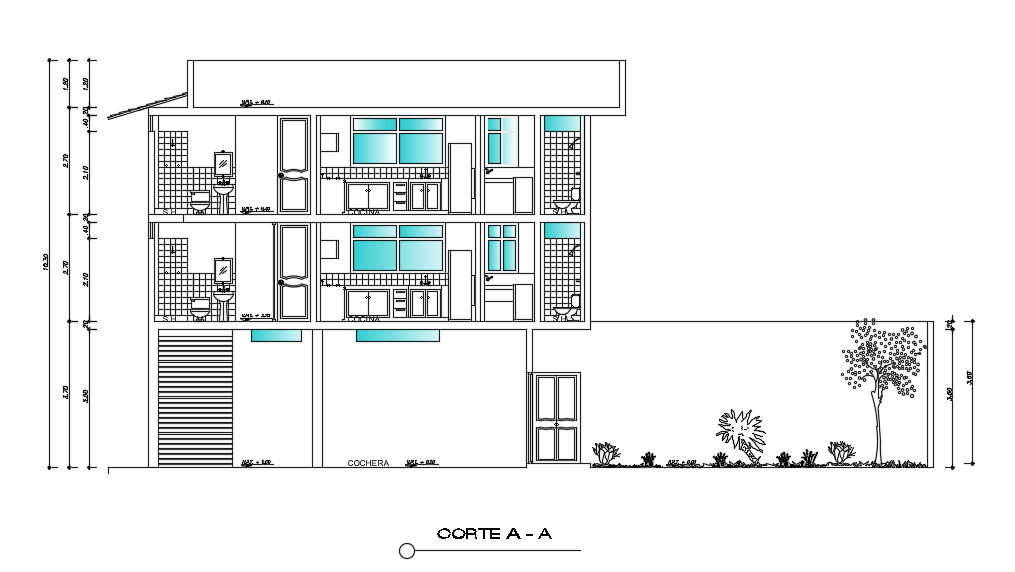The lateral section view of the 7x11m house building
Description
The lateral section view of the 7x11m house building is given. This section view is including the garden. The length and breadth of the site layout are 20m and 7m respectively. On this section building, a cut section view of the kitchen, and two bathrooms are given. The same for first and second floor building. The total height of this residential building is 12.30m.
Uploaded by:
