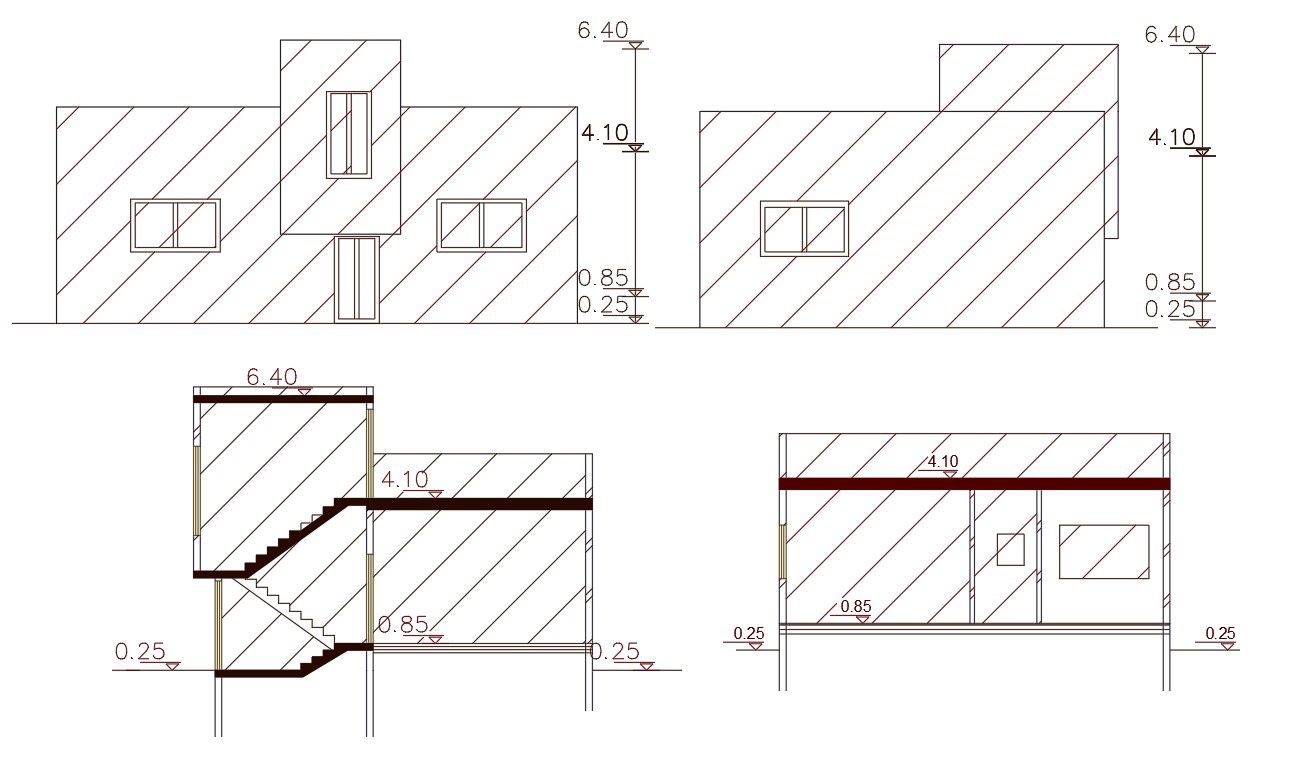120 Square Yards House Building Design DWG File
Description
this is 2 BHK single house building front and side view section drawing and elevation design with dimension detail. download 36 feet width and 30 feet depth of house building design DWG file.
Uploaded by:

