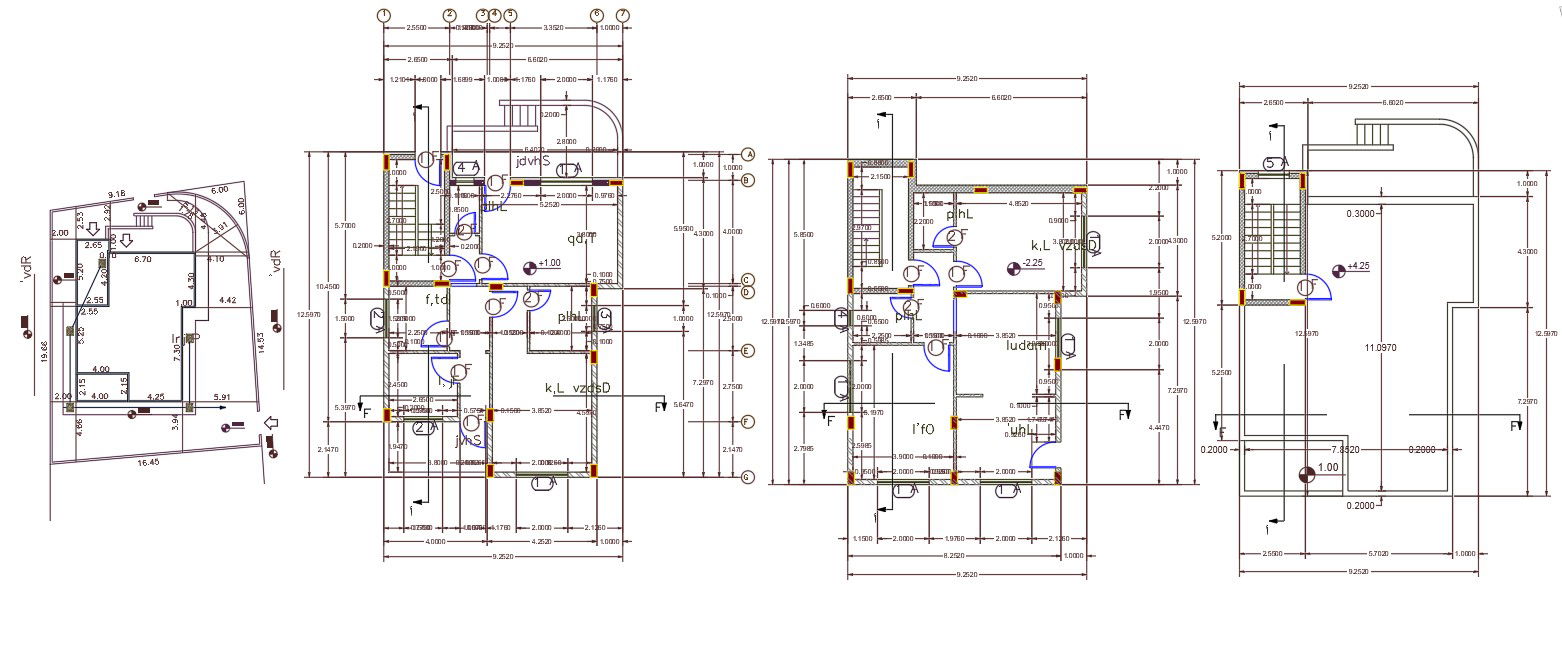30' X 40' AutoCAD House With Center Line Plan
Description
30 X 40 feet architecture AutoCAD house ground floor and first-floor plan and terrace design with center line and dimension detail. download 1200 square feet house plan design with master plan DWG file.
Uploaded by:
