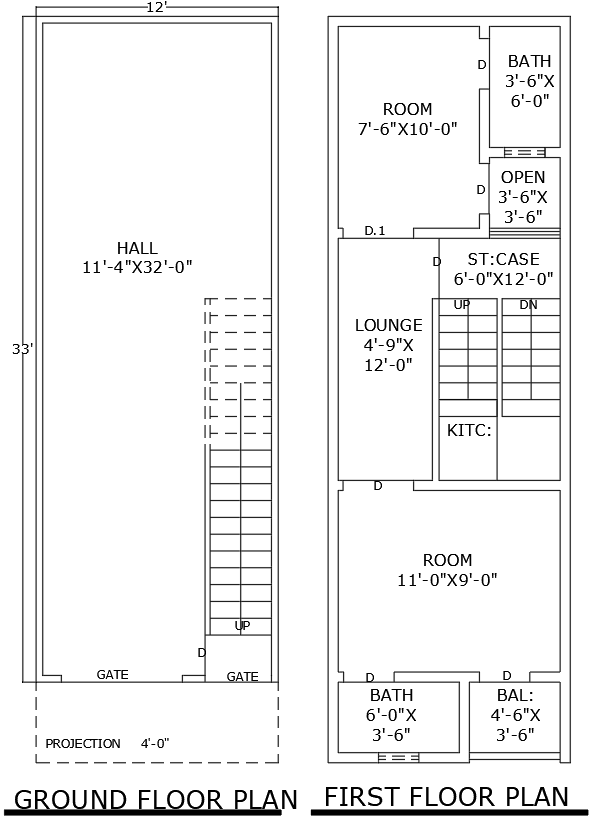12ftx33ft Two Floor 2BHK House Plan in AutoCAD DWG File
Description
Explore the versatile 12ft x 33ft house plan featuring a functional layout designed for modern living. This plan includes both the ground and first floors with two spacious bedrooms, a welcoming lounge, and a comfortable hall. The well-equipped kitchen allows for efficient meal preparation, while the bathroom is thoughtfully designed for convenience. Enjoy the refreshing outdoor space provided by the balcony and an open-to-sky area, perfect for relaxation or gardening. This design is ideal for families seeking a compact yet functional home. The detailed AutoCAD DWG file included makes it easy for builders and architects to bring this plan to life.

Uploaded by:
Eiz
Luna
