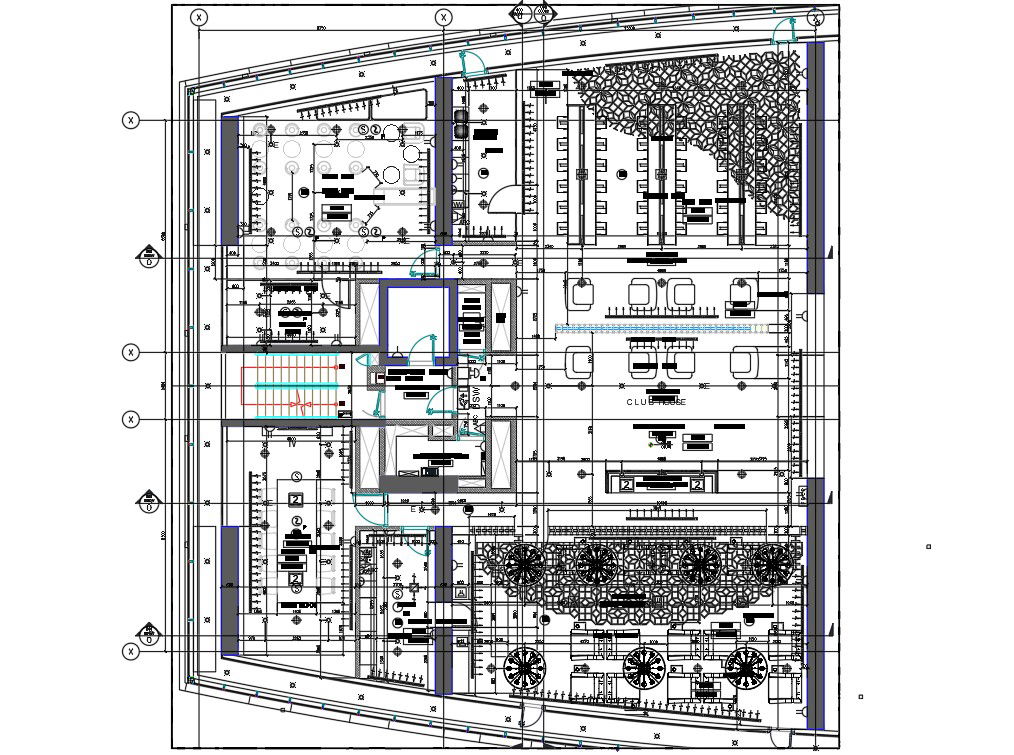2d Club House Plan Design AutoCAD File
Description
2d CAD drawing of clubhouse ground floor plan design includes ceiling electrical interior decorate light plan and furniture plan design. download DWG file of clubhouse plan in AutoCAD 2019 software.
Uploaded by:
