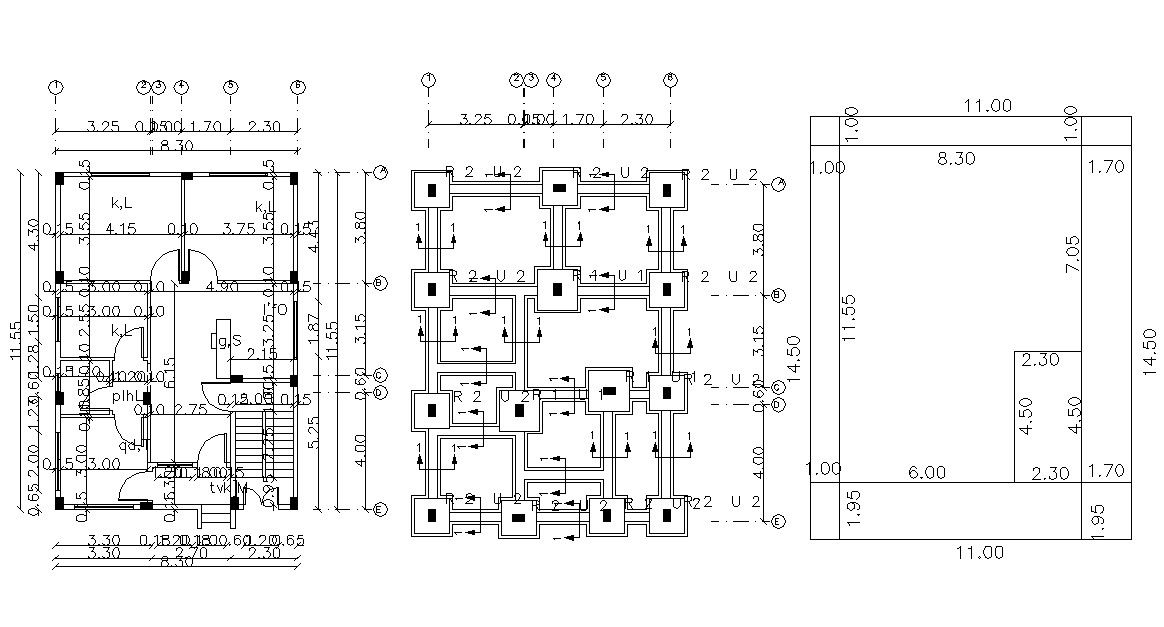27 X 37 Feet House Plan (111 Square Yards)
Description
27 by 37 feet plot size for house ground floor plan design includes 3 bedrooms, kitchen, drawing and living area with 1 common toilet. download 111 sq yards house plan with column footing detail DWG file.
Uploaded by:
