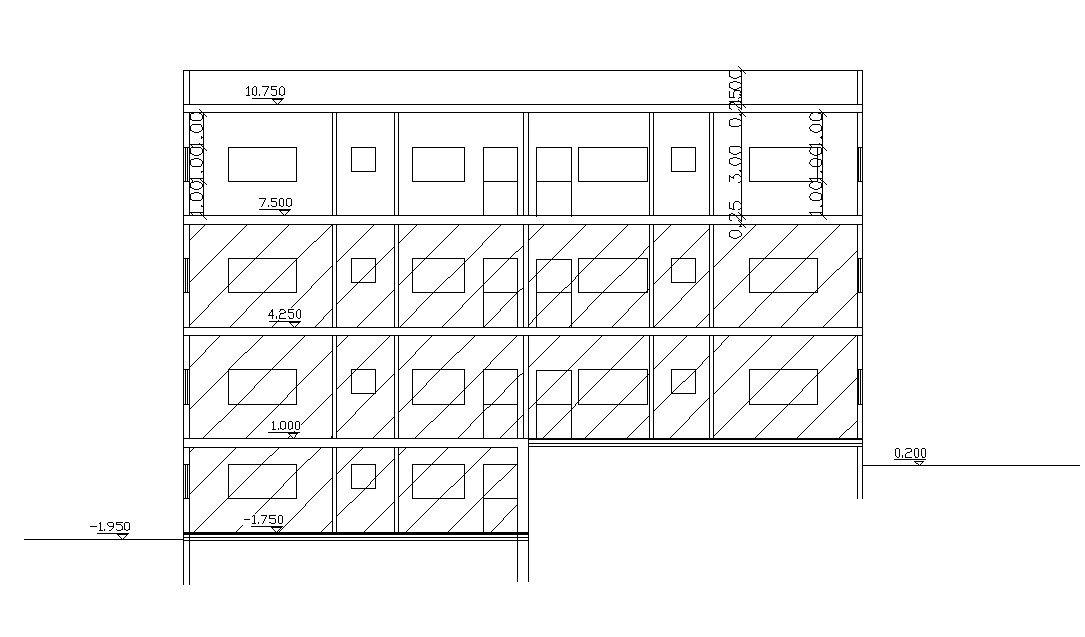Apartment Section Design 2d CAD Drawing
Description
CAD drawing details of residential G+3 apartment sectional view design that shows apartmnet floor level, floor leveling, and various other units dteails download AutoCAD file for free.

Uploaded by:
akansha
ghatge
