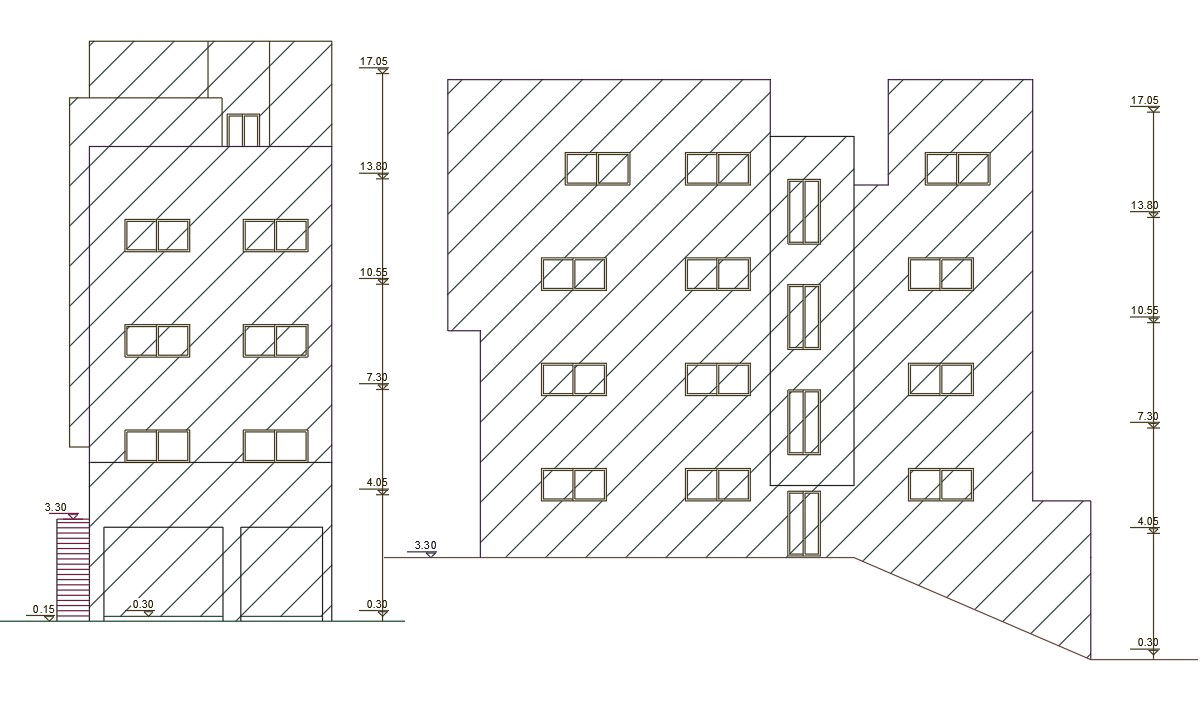1560 Square Feet Apartment Elevation Design
Description
this is 3 BHK apartment building front and side view elevation design that shows 3 storey floor level building structure design. download 26 feet width and 60 feet depth of apartment building design AutoCAD drawing.
Uploaded by:
