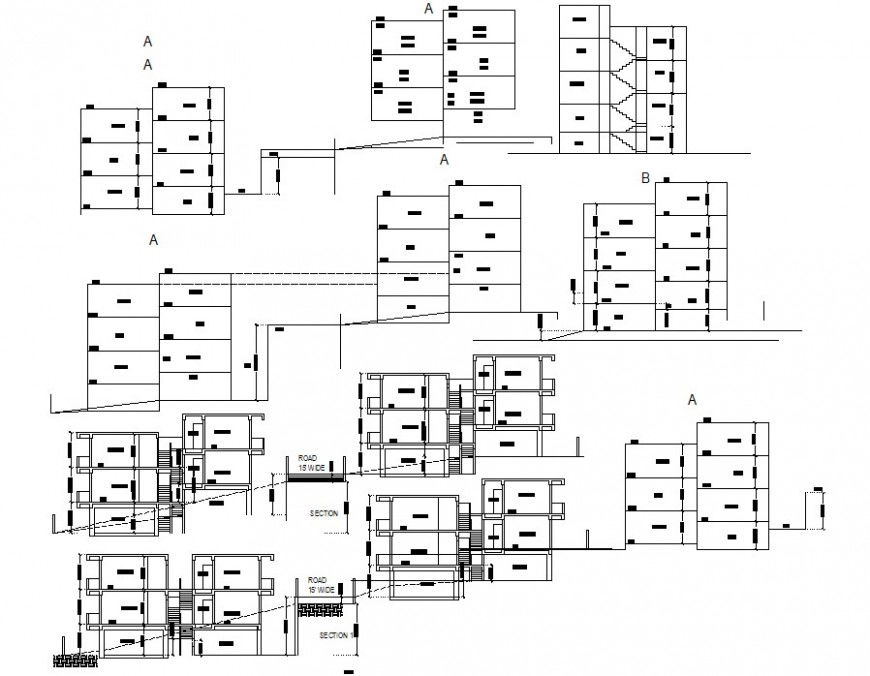elevation design of residence apartment cad file
Description
2d cad drawing of residence elevation design of residence apartment cad file, download in free cad file and get more details about apartment residence colony cad file.
Uploaded by:
Eiz
Luna
