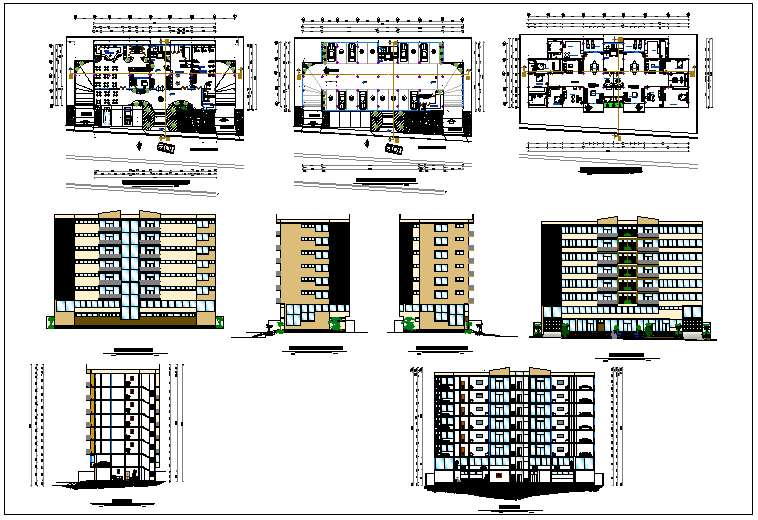Residential building plan detail dwg file
Description
Residential building plan detail dwg file, Residential building plan detail and design plan layout view detail with dimensions detail, specification detail, elevation view detail, section view detail etc
Uploaded by:
