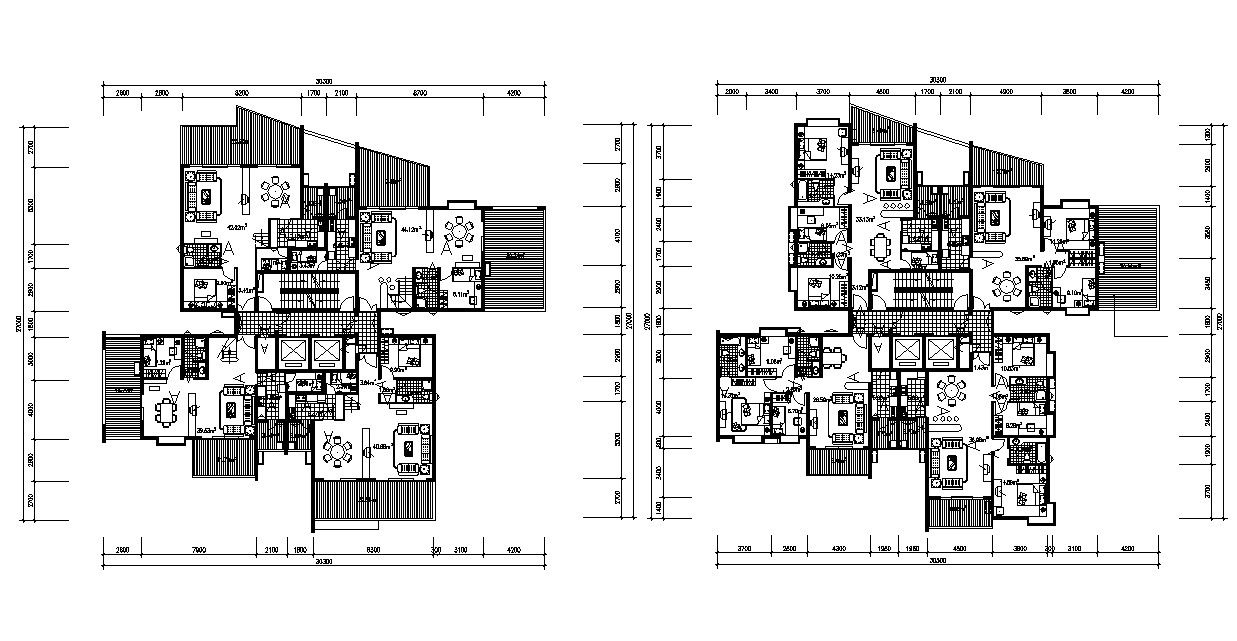Apartment Furniture Layout AutoCAD File
Description
Apartment Furniture Layout AutoCAD File; apartment layout plan CAD drawing includes the details of the dining hall, kitchen, bathroom, bedroom, staircase and many more. Also given the dimension details and the house is fully furnished.
Uploaded by:
