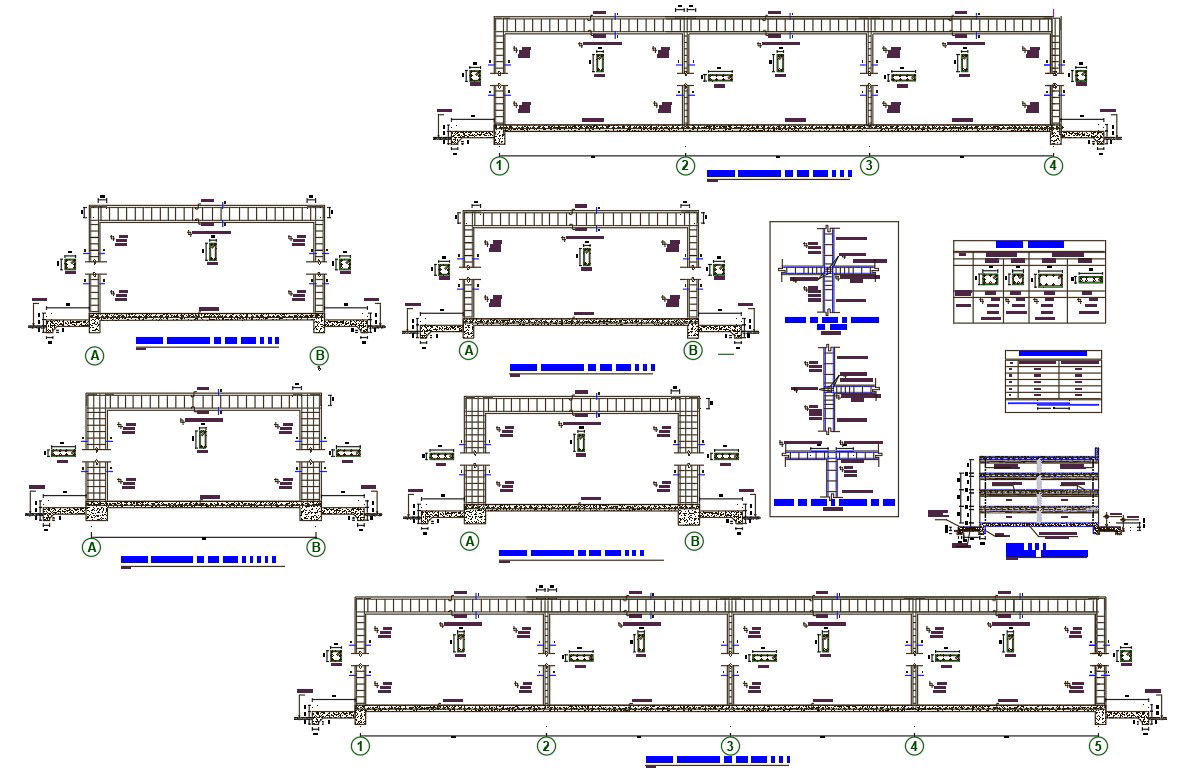Steel Structure Span Design AutoCAD File
Description
this is long span steel structure design that arrange with weight of the structure and , consequently, the ratio between dead and live loads. download steel span structure design with floor detail.
Uploaded by:

