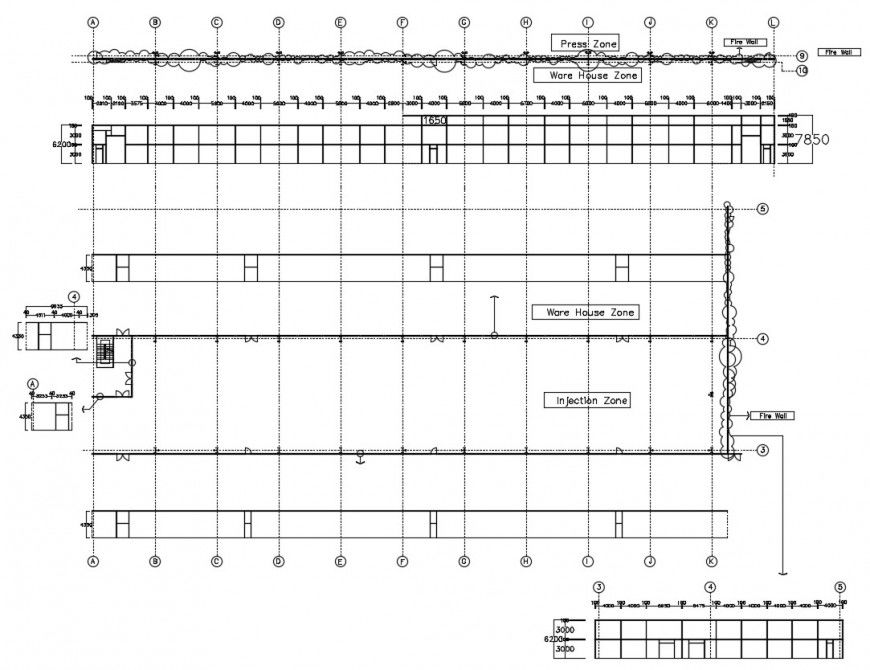steel structure ware house design cad file
Description
2d cad drawing of steel structure press building warehouse design autocad file along with all dimension detail, download free cad file and use for miscelinious cad presentation.
Uploaded by:
Eiz
Luna
