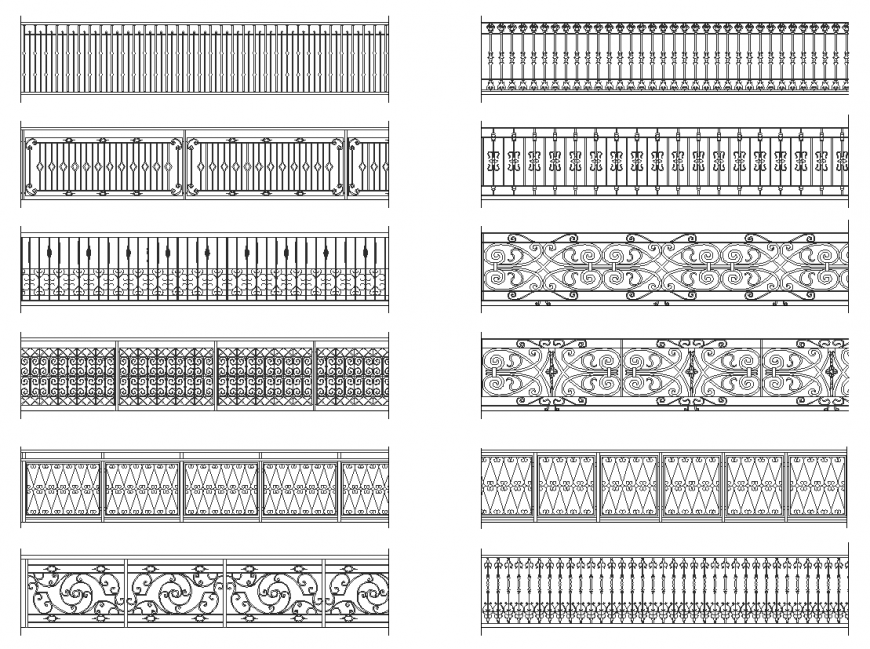Wrought iron railing detail elevation 2d view layout dwg file
Description
Wrought iron railing detail elevation 2d view layout dwg file, front elevation detail, design detail, welded joints detail, design detail, steel grill detail, steel frame detail, hatching detail, etc.
Uploaded by:
Eiz
Luna
