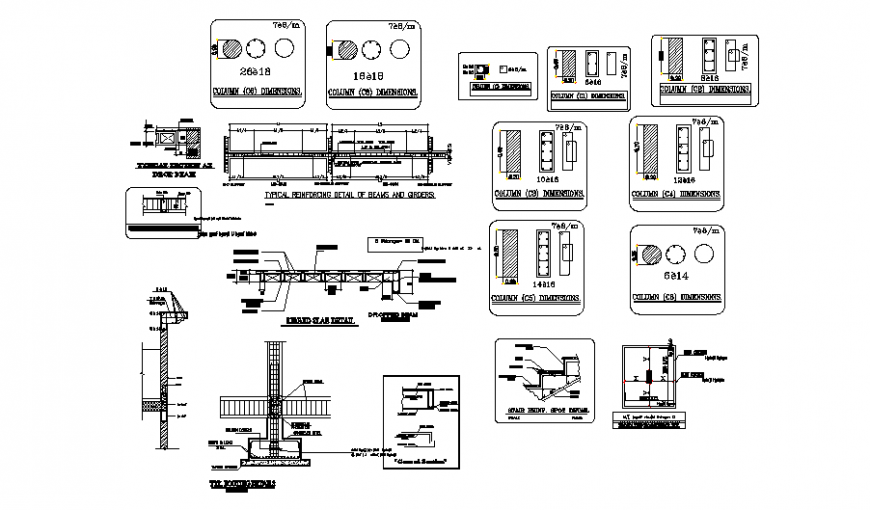Steel framing and foundation section plan layout file
Description
Steel framing and foundation section plan layout file, dimension detail, naming detail, reinforcement detail, bolt nut detail, stair section detail, concrete mortar detail, covering detail, round and rectangle shape column detail, etc.
Uploaded by:
Eiz
Luna

