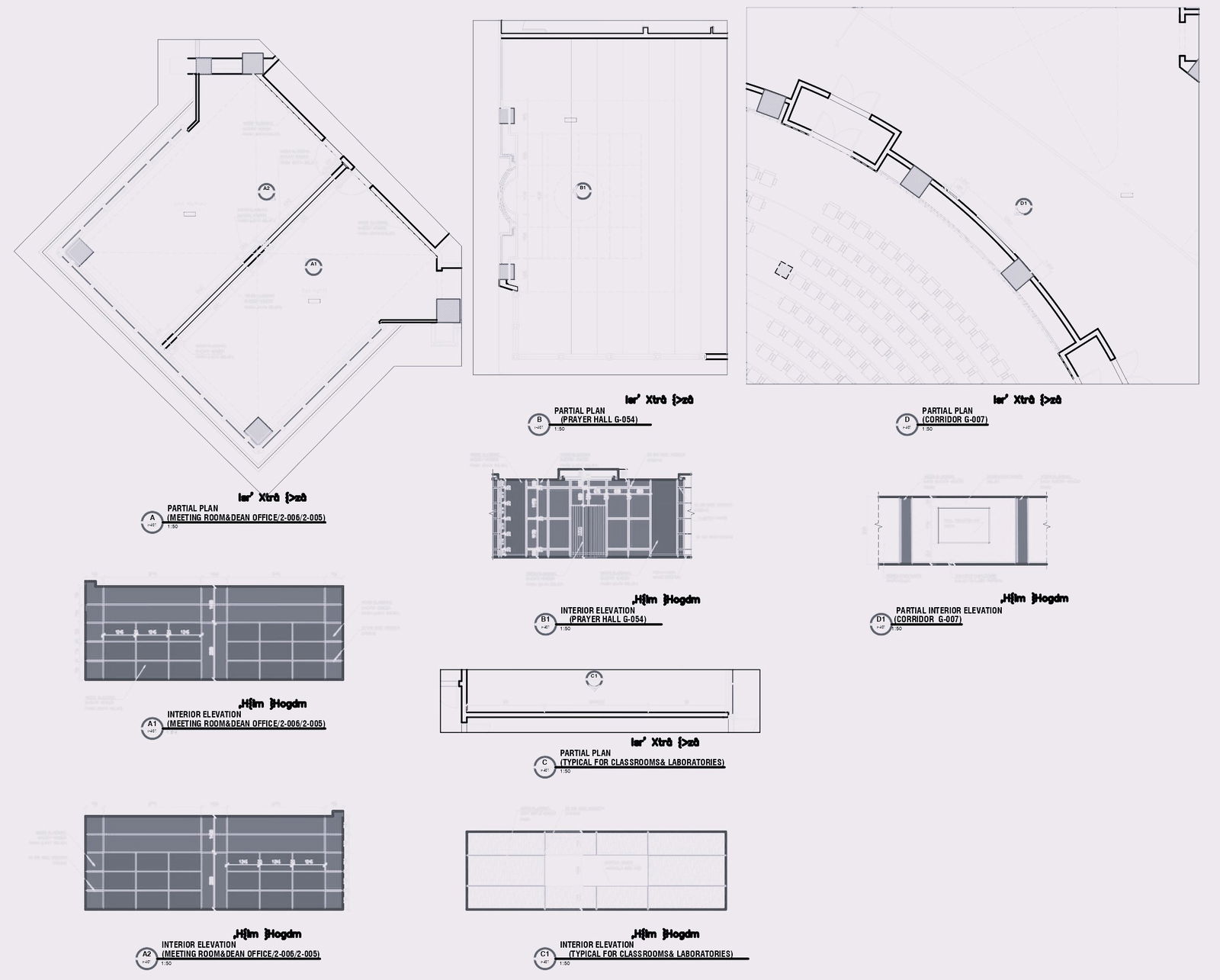Interior elevation for typical classroom and laboratories with dean and meeting room detail dwg autocad drawing .
Description
Enhance your architectural vision with this detailed Interior Elevation DWG AutoCAD drawing, meticulously crafted to bring life to typical classrooms, laboratories, and administrative spaces. Delve into the intricate design of dean and meeting rooms, where functionality meets aesthetics seamlessly. With precise detailing, this drawing offers insights into the layout and organization of each space, ensuring optimal utilization of every square foot. From the welcoming ambiance of the dean's office to the collaborative atmosphere of meeting rooms, every aspect is thoughtfully considered. Additionally, explore the partial plans for classrooms and laboratories, providing a glimpse into the innovative learning environments envisioned within. Furthermore, discover the interior elevation of the prayer hall, resonating with serenity and tranquility, designed to inspire moments of reflection and contemplation. Moreover, the partial interior elevation for corridor gates and prayer rooms adds layers of depth to the architectural narrative, creating a cohesive and harmonious environment throughout the building. Whether you're envisioning spaces for academic pursuits, administrative tasks, or spiritual solace, this drawing serves as a valuable resource, guiding your design journey with precision and clarity. Elevate your architectural endeavors with this Interior Elevation DWG AutoCAD drawing, where creativity meets functionality in perfect harmony.

Uploaded by:
Liam
White
