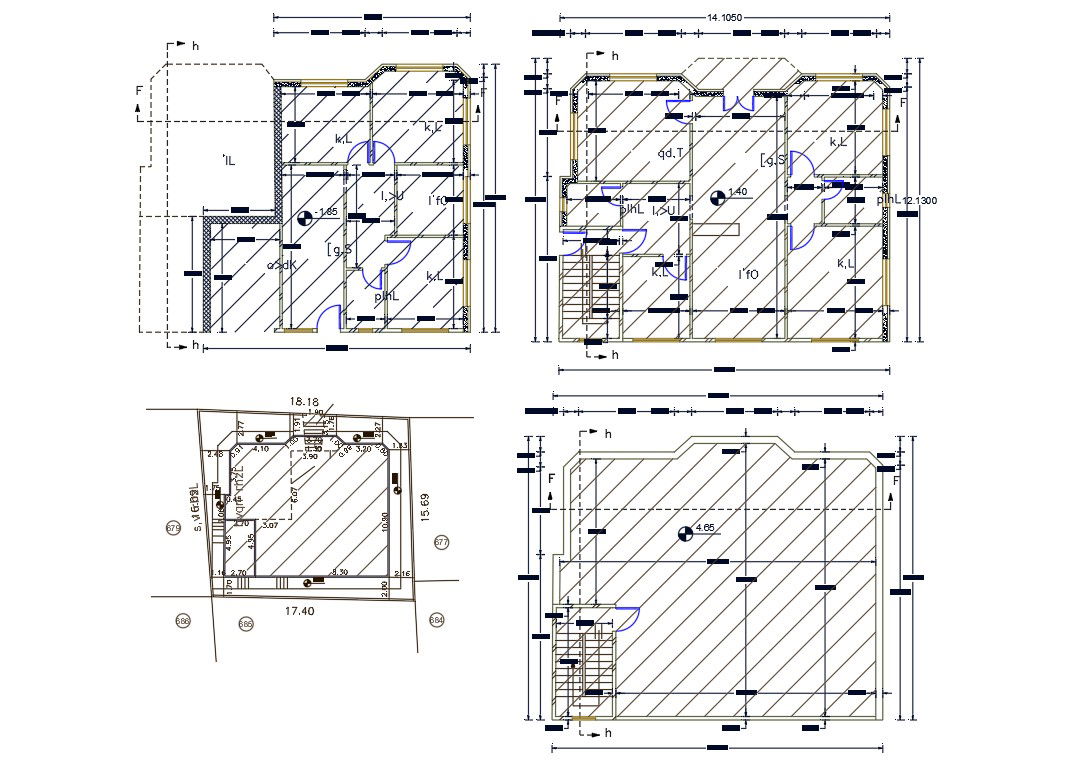40' X 46' Architecture House Plan Design DWG File
Description
40 by 46 feet architecture bungalow ground floor and first floor plan with dimension detail. also has 3 bedrooms house plan with door and window annotation. download 204 square yards master house plan with master plan site plot design DWG file.
Uploaded by:

