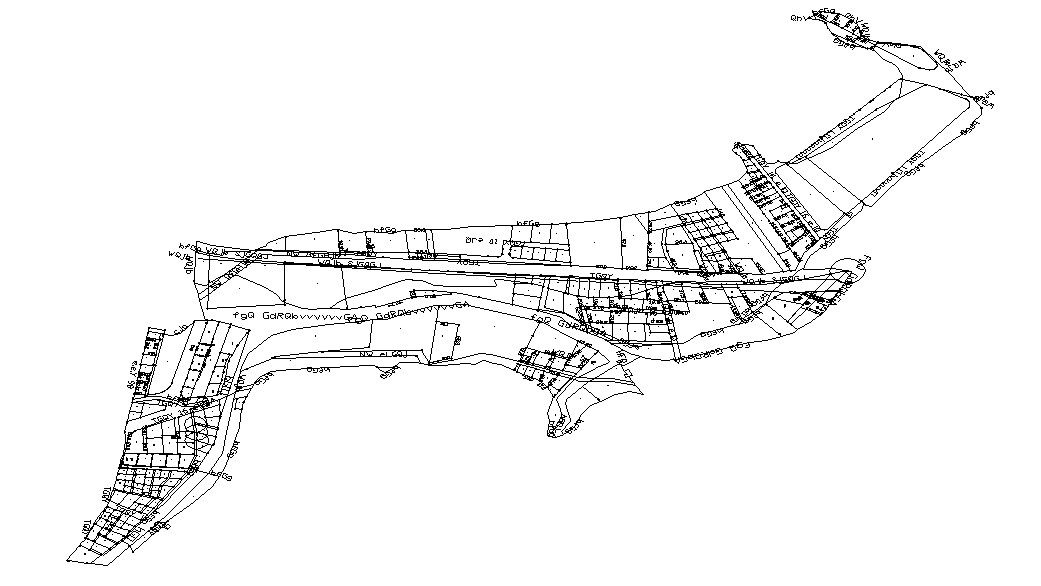Area Layout Design Master Key Plan CAD File
Description
2d CAD drawing details of an area layout key master plan that shows area zonal divisional details along with area road networks, topography, and various other units details, download AutoCAD file for free.

Uploaded by:
akansha
ghatge

