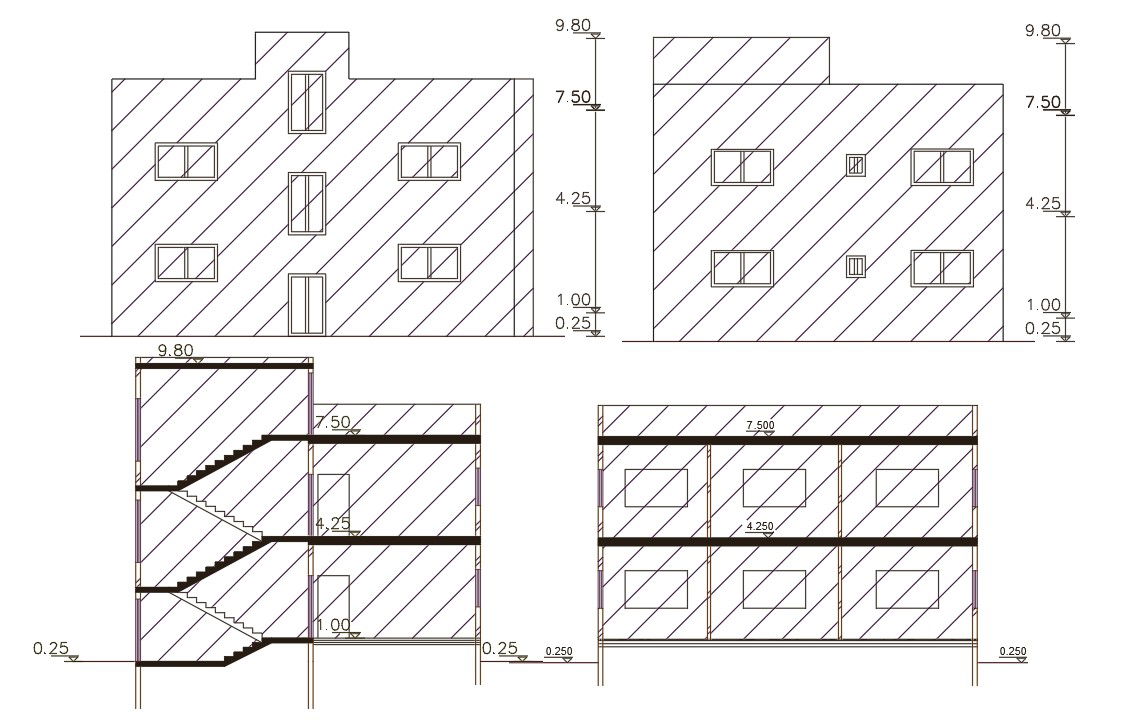1500 Sq Ft House Building Design AutoCAD File
Description
2 BHK residence house building section drawing and elevation design that shows front view and side view with dimension detail and some AutoCAD hatching design for improve the CAD presentation.
Uploaded by:
