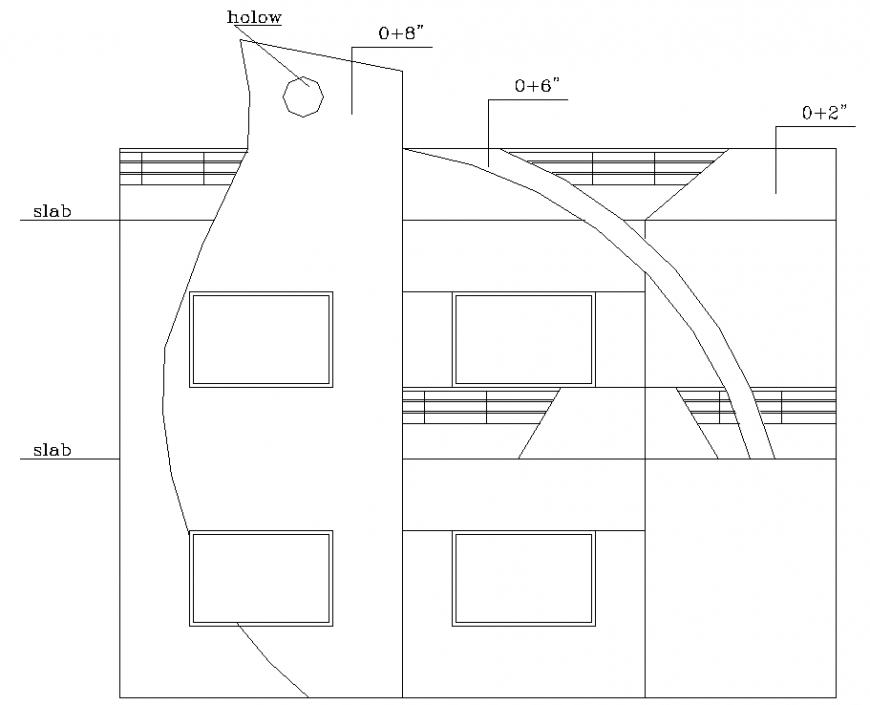Side elevation of the bungalow drawing in dwg AutoCAD file.
Description
Side elevation of the bungalow drawing in dwg AutoCAD file. This drawing includes the side exterior elevation of the bungalow with window and balcony indication and slab level.
Uploaded by:
Eiz
Luna
