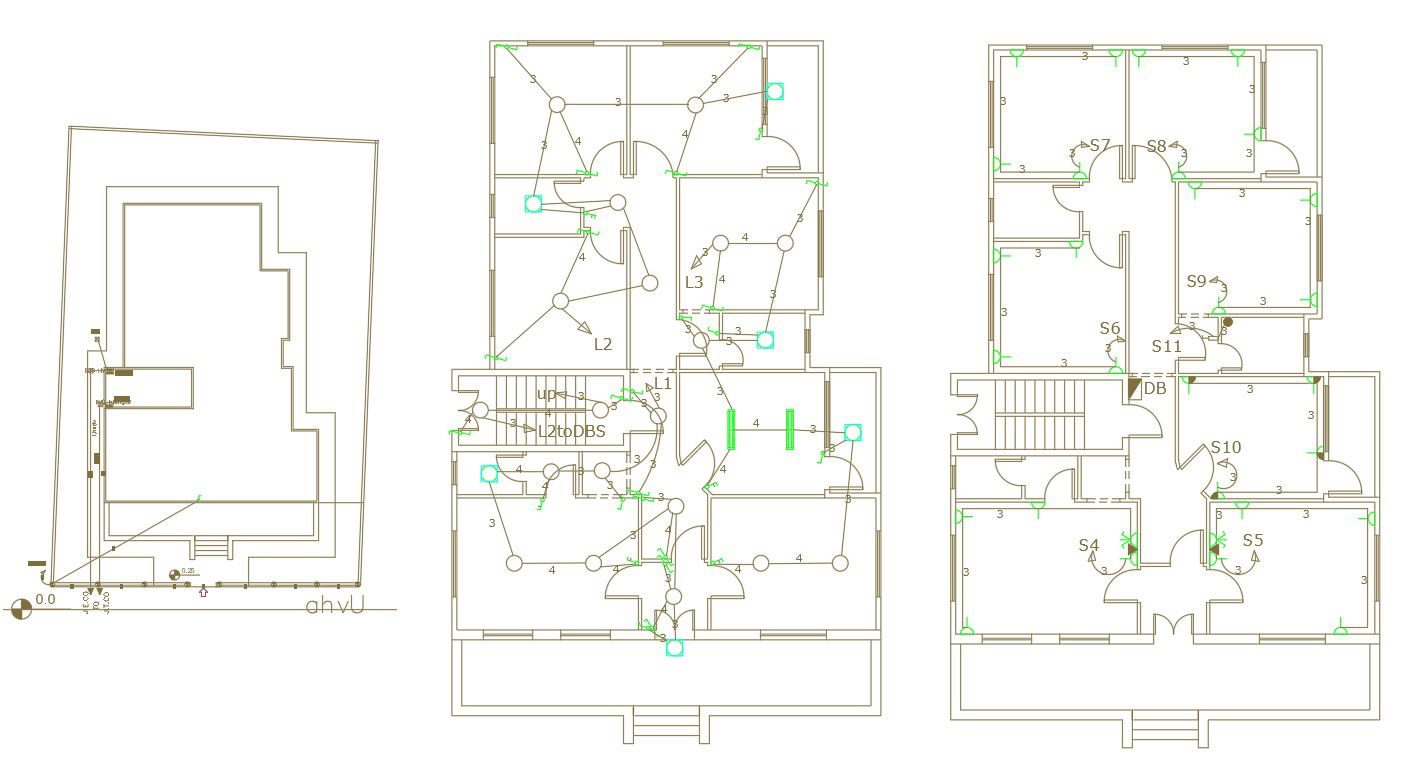House Electrical Layout Proposal Plan CAD Drawing
Description
the 4 bedrooms architecture residence house electrical layout plan CAD drawing that shows the proposal plan to distribute energy and appliances around the house for proper installation wiring and the elements included in the design such as electrical light point, meter, and switches. download 4 BHK house electrical wiring plan design DWG file.
Uploaded by:
